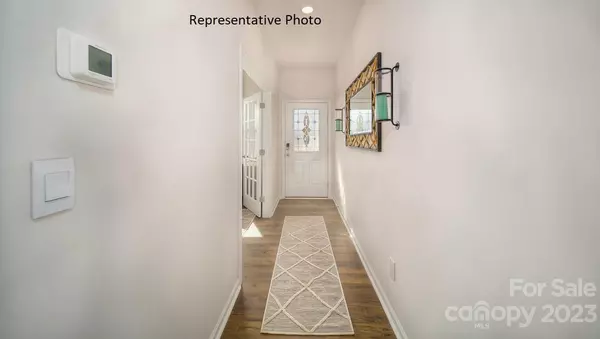$334,950
$334,950
For more information regarding the value of a property, please contact us for a free consultation.
3 Beds
3 Baths
2,175 SqFt
SOLD DATE : 10/23/2023
Key Details
Sold Price $334,950
Property Type Single Family Home
Sub Type Single Family Residence
Listing Status Sold
Purchase Type For Sale
Square Footage 2,175 sqft
Price per Sqft $154
Subdivision Wallace Springs
MLS Listing ID 4063160
Sold Date 10/23/23
Bedrooms 3
Full Baths 2
Half Baths 1
Construction Status Completed
HOA Fees $81/ann
HOA Y/N 1
Abv Grd Liv Area 2,175
Year Built 2023
Lot Size 6,534 Sqft
Acres 0.15
Property Description
BELOW MARKET interest rate promotions with DHI Mortgage and up to $10,000 in closing costs! Quick move in home can close in September! In final touch ups! Brand New Community just 1.5 miles from downtown Troutman. Upon entrance is a private office w/ glass French doors. Foyer opens to great room w/ fireplace & decorative mantle. Family and dining area open to a spacious kitchen highlighted by tons of workspace and a large walk-in pantry. Stylish shaker cabinets and tile backsplash compliment the quartz counters and gas range appliance pkg. Rear staircase leads to an open loft and 3 beds, all with WIC's. Primary bath features double vanities, 5ft shower, private water closet, linen closet & sizable walk-in closet. Extra closets in loft add additional storage. Beautiful upgrades are included such as 2" faux wood blinds, vinyl wood plank on first floor, wrought iron spindles and LED lighting. Smart Home package and warranty included!!
Location
State NC
County Iredell
Zoning SFR
Interior
Interior Features Attic Stairs Pulldown, Cable Prewire, Kitchen Island, Open Floorplan, Pantry, Vaulted Ceiling(s), Walk-In Closet(s), Walk-In Pantry
Heating Forced Air, Natural Gas, Zoned
Cooling Central Air, Zoned
Flooring Carpet, Vinyl, Vinyl
Fireplaces Type Family Room, Gas, Gas Log
Fireplace true
Appliance Dishwasher, Disposal, Electric Water Heater, Gas Range, Microwave, Plumbed For Ice Maker
Exterior
Garage Spaces 2.0
Community Features Cabana, Outdoor Pool, Playground, Walking Trails
Utilities Available Cable Available, Gas, Underground Power Lines, Underground Utilities
Roof Type Shingle
Parking Type Driveway, Attached Garage, Garage Door Opener, Parking Space(s)
Garage true
Building
Lot Description Level, Open Lot, Private, Sloped, Wooded, Views
Foundation Slab
Builder Name DR Horton
Sewer Public Sewer
Water City
Level or Stories Two
Structure Type Cedar Shake, Stone, Vinyl
New Construction true
Construction Status Completed
Schools
Elementary Schools Troutman
Middle Schools Troutman
High Schools South Iredell
Others
HOA Name Cusik
Senior Community false
Acceptable Financing Cash, Conventional, FHA, USDA Loan, VA Loan
Listing Terms Cash, Conventional, FHA, USDA Loan, VA Loan
Special Listing Condition None
Read Less Info
Want to know what your home might be worth? Contact us for a FREE valuation!

Our team is ready to help you sell your home for the highest possible price ASAP
© 2024 Listings courtesy of Canopy MLS as distributed by MLS GRID. All Rights Reserved.
Bought with Tara Franco • Relevate Real Estate Inc.

Helping make real estate simple, fun and stress-free!







