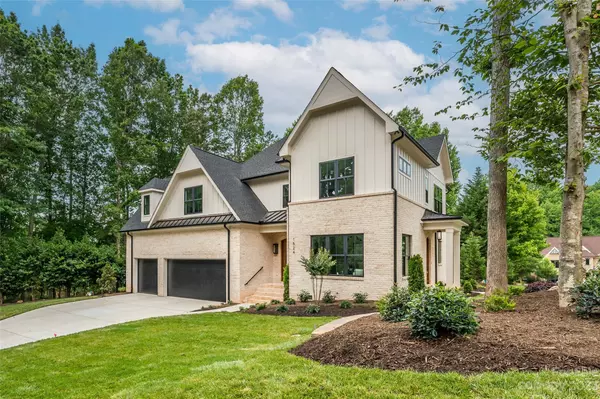$1,525,000
$1,595,000
4.4%For more information regarding the value of a property, please contact us for a free consultation.
5 Beds
5 Baths
4,810 SqFt
SOLD DATE : 10/16/2023
Key Details
Sold Price $1,525,000
Property Type Single Family Home
Sub Type Single Family Residence
Listing Status Sold
Purchase Type For Sale
Square Footage 4,810 sqft
Price per Sqft $317
Subdivision Reverdy End
MLS Listing ID 4041313
Sold Date 10/16/23
Style Transitional
Bedrooms 5
Full Baths 4
Half Baths 1
Construction Status Completed
Abv Grd Liv Area 4,810
Year Built 2023
Lot Size 0.360 Acres
Acres 0.36
Lot Dimensions 112.85x28.97x43.23x117.99x21.86x17.6x245.11
Property Description
This beautifully built custom home recently completed by Ashland Custom Homes is tucked away in a quiet residential community in Matthews. The open floor plan has 10' ceilings on the main floor and 9' ceilings upstairs. The custom kitchen includes a large island, SS appliances, custom cabinetry, a walk-in pantry and beverage center. The casual dining is perfect for every day use as well as more formal dining. As you enter through the front door there is a quiet study with lots of natural light. The Primary bedroom is on the 2nd floor with 3 additional guest suites. There is also a guest suite on the main floor for a total of 5 bedrooms. Upstairs there's a lg bonus room and loft space. The home is Energy Star Certified, has maintenance free insulated Anderson 100 series windows, tankless water heater, multi-zoned HVAC w/ gas furnace, 3.5"site-finished oak hardwood floors in main areas and primary. Home also has 3 car garage, first floor laundry, drop zone and prvt screened porch.
Location
State NC
County Mecklenburg
Zoning R15
Rooms
Main Level Bedrooms 1
Interior
Interior Features Drop Zone, Kitchen Island, Open Floorplan, Pantry, Walk-In Closet(s), Walk-In Pantry
Heating Central, ENERGY STAR Qualified Equipment, Natural Gas
Cooling Central Air, Zoned
Flooring Carpet, Tile, Wood
Appliance Bar Fridge, Dishwasher, Double Oven, ENERGY STAR Qualified Dishwasher, ENERGY STAR Qualified Refrigerator, Gas Cooktop
Exterior
Garage Spaces 3.0
Fence Back Yard, Fenced
Utilities Available Cable Available, Electricity Connected, Gas, Wired Internet Available
Roof Type Shingle
Parking Type Garage Door Opener, Garage Faces Front
Garage true
Building
Lot Description Corner Lot, Wooded
Foundation Crawl Space
Builder Name Ashland Custom Homes
Sewer Public Sewer
Water City
Architectural Style Transitional
Level or Stories Two
Structure Type Brick Partial, Hardboard Siding
New Construction true
Construction Status Completed
Schools
Elementary Schools Elizabeth Lane
Middle Schools South Charlotte
High Schools Providence
Others
Senior Community false
Acceptable Financing Cash, Conventional
Listing Terms Cash, Conventional
Special Listing Condition None
Read Less Info
Want to know what your home might be worth? Contact us for a FREE valuation!

Our team is ready to help you sell your home for the highest possible price ASAP
© 2024 Listings courtesy of Canopy MLS as distributed by MLS GRID. All Rights Reserved.
Bought with Joan Goode • Dickens Mitchener & Associates Inc

Helping make real estate simple, fun and stress-free!







