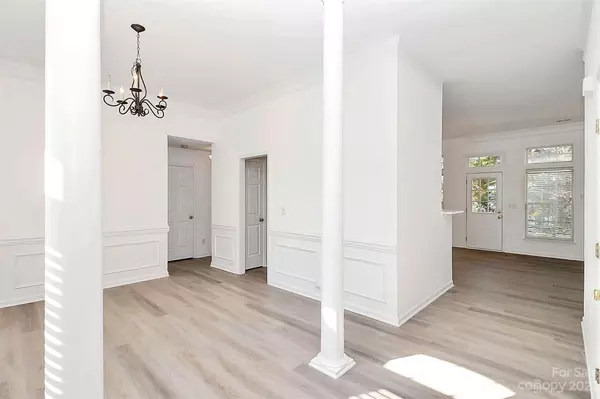$359,000
$369,000
2.7%For more information regarding the value of a property, please contact us for a free consultation.
3 Beds
2 Baths
1,679 SqFt
SOLD DATE : 10/11/2023
Key Details
Sold Price $359,000
Property Type Single Family Home
Sub Type Single Family Residence
Listing Status Sold
Purchase Type For Sale
Square Footage 1,679 sqft
Price per Sqft $213
Subdivision Brandon Oaks
MLS Listing ID 4065052
Sold Date 10/11/23
Style Traditional
Bedrooms 3
Full Baths 2
HOA Fees $47/ann
HOA Y/N 1
Abv Grd Liv Area 1,679
Year Built 2000
Lot Size 7,840 Sqft
Acres 0.18
Lot Dimensions 59x132x60x132
Property Description
Welcome Home to the highly sought after Brandon Oaks Community. Light and bright single level living, with open floorplan and split bedroom design. This home sits on a level lot with private wooded backyard, and mature trees, perfect for relaxing and enjoying nature. Recent updates to include, freshly painted interior (walls, trim, ceilings and cabinets), new vinyl plank flooring through out, new granite countertops in kitchen and more. Impressive dining room has wainscotting, chair rail and decorative light fixture. Kitchen is open to breakfast room and great room. Primary bedroom has a trey ceiling and large walk in closet. Neighborhood amenities include 2 pools, playground, tennis courts, recreation area, ponds, sidewalks and walking trails throughout. Within minutes you have the convenience of restaurants, shopping, movie theatre and more. Great location, with a quick commute to I-485, Monroe and Matthews. Washer, Dryer and Refrigerator convey with the home.
Location
State NC
County Union
Zoning AQ0
Rooms
Main Level Bedrooms 3
Interior
Interior Features Attic Stairs Pulldown
Heating Forced Air, Natural Gas
Cooling Ceiling Fan(s), Central Air
Flooring Vinyl
Fireplaces Type Great Room
Fireplace true
Appliance Dishwasher, Disposal, Electric Range, Gas Water Heater, Microwave, Refrigerator, Washer/Dryer
Exterior
Garage Spaces 2.0
Community Features Clubhouse, Outdoor Pool, Playground, Pond, Recreation Area, Sidewalks, Street Lights, Tennis Court(s), Walking Trails
Utilities Available Cable Available, Electricity Connected, Gas
Parking Type Attached Garage, Garage Door Opener, Keypad Entry
Garage true
Building
Foundation Slab
Sewer Public Sewer
Water City
Architectural Style Traditional
Level or Stories One
Structure Type Vinyl
New Construction false
Schools
Elementary Schools Shiloh
Middle Schools Sun Valley
High Schools Sun Valley
Others
HOA Name Cusick Management
Senior Community false
Acceptable Financing Cash, Conventional
Listing Terms Cash, Conventional
Special Listing Condition None
Read Less Info
Want to know what your home might be worth? Contact us for a FREE valuation!

Our team is ready to help you sell your home for the highest possible price ASAP
© 2024 Listings courtesy of Canopy MLS as distributed by MLS GRID. All Rights Reserved.
Bought with Melissa O'Brien • Keller Williams Ballantyne Area

Helping make real estate simple, fun and stress-free!







