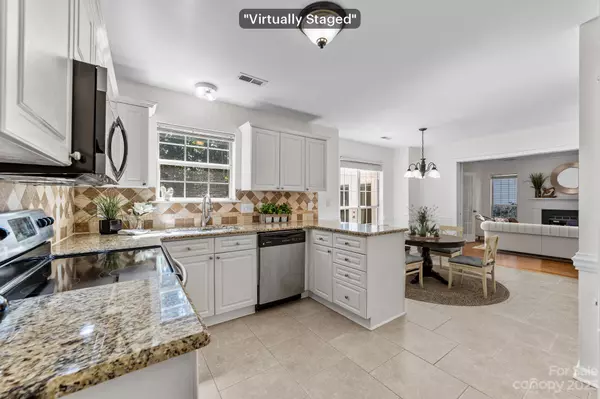$390,000
$400,000
2.5%For more information regarding the value of a property, please contact us for a free consultation.
4 Beds
3 Baths
2,120 SqFt
SOLD DATE : 10/13/2023
Key Details
Sold Price $390,000
Property Type Single Family Home
Sub Type Single Family Residence
Listing Status Sold
Purchase Type For Sale
Square Footage 2,120 sqft
Price per Sqft $183
Subdivision Turnberry
MLS Listing ID 4058520
Sold Date 10/13/23
Bedrooms 4
Full Baths 2
Half Baths 1
Construction Status Completed
HOA Fees $12
HOA Y/N 1
Abv Grd Liv Area 2,120
Year Built 1996
Lot Size 10,018 Sqft
Acres 0.23
Lot Dimensions 70x145x70x145
Property Description
Looking for a move-in ready home with ample space and a fantastic backyard? This is it! Granite countertops w tile backsplash; fresh paint, new carpet & hardwoods plus updated bathrms, hardware, light fixtures & a new designer front door. This spacious home has a Sunroom, an expanded Family Room (w Fireplace), Breakfast & Dining Rooms. It's ideal for various activities and gatherings. The Master Bedrm features a vaulted ceiling & a large walk-in closet. The Master Bathrm is fantastic w Pottery-Barn style vanities, a deep tub & separate walk-in shower; 3 additional bedrms can be personalized to suit your needs. The home sits on a beautiful large, level, lightly treed, partially fenced lot-off the sunroom is an extended patio. System updates: Hot Water Heater 2022; Air Compressor 2021; Microwave 2021; Kitchen Faucet 2023 & Disposal 2021; Roof & HVAC approx. 2012. $3500 lender credit offered, please inquire. The homeowner will provide $1800 towards lawn care ($150 a month for one year).
Location
State NC
County Mecklenburg
Zoning Res
Interior
Interior Features Attic Stairs Pulldown, Attic Walk In
Heating Forced Air, Natural Gas
Cooling Ceiling Fan(s), Central Air
Flooring Tile, Wood
Fireplaces Type Family Room, Wood Burning
Fireplace true
Appliance Dishwasher, Disposal, Electric Cooktop, Electric Oven, Microwave
Exterior
Garage Spaces 2.0
Parking Type Driveway, Attached Garage
Garage true
Building
Foundation Slab
Sewer Public Sewer
Water City
Level or Stories Two
Structure Type Vinyl
New Construction false
Construction Status Completed
Schools
Elementary Schools Highland Creek
Middle Schools Ridge Road
High Schools Mallard Creek
Others
HOA Name Superior Assc. Mgmt
Senior Community false
Acceptable Financing Cash, Conventional, FHA, VA Loan
Listing Terms Cash, Conventional, FHA, VA Loan
Special Listing Condition None
Read Less Info
Want to know what your home might be worth? Contact us for a FREE valuation!

Our team is ready to help you sell your home for the highest possible price ASAP
© 2024 Listings courtesy of Canopy MLS as distributed by MLS GRID. All Rights Reserved.
Bought with Israel Solomon • NorthGroup Real Estate, Inc.

Helping make real estate simple, fun and stress-free!







