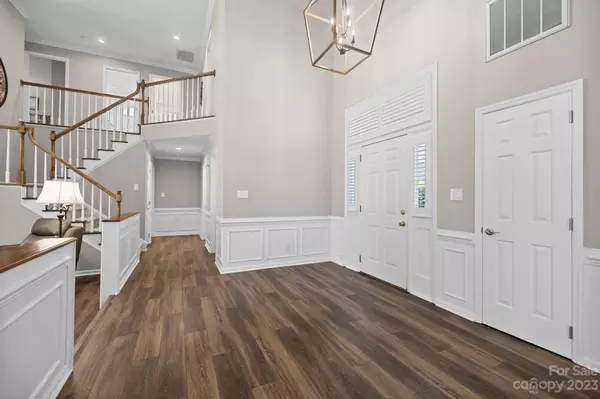$726,000
$650,000
11.7%For more information regarding the value of a property, please contact us for a free consultation.
4 Beds
3 Baths
2,595 SqFt
SOLD DATE : 10/11/2023
Key Details
Sold Price $726,000
Property Type Single Family Home
Sub Type Single Family Residence
Listing Status Sold
Purchase Type For Sale
Square Footage 2,595 sqft
Price per Sqft $279
Subdivision Cameron Wood
MLS Listing ID 4066968
Sold Date 10/11/23
Style Transitional
Bedrooms 4
Full Baths 2
Half Baths 1
HOA Fees $33/ann
HOA Y/N 1
Abv Grd Liv Area 2,595
Year Built 1988
Lot Size 0.410 Acres
Acres 0.41
Lot Dimensions 79x156x126x32x149
Property Description
Move-in ready, updated home on wooded, private, fenced cul-de-sac lot is ideal for everyday living, large scale entertaining, more intimate gatherings. Open concept main floor features dramatic, over-sized 2-story foyer and great room, living and dining rooms with vaulted ceilings. Kitchen features island, granite counters, stainless appliances, breakfast area. Spacious owner's suite on main floor: room for king size bed, larger dressers, sitting area. Remodeled (2020), spa-inspired owner's bath features extended double-sink vanity, quartz counter, large frameless tiled shower, deep soaking tub, tile floors. Second floor: 3 bedrooms + flex room (use flex room as an office, crafts room, kids' playroom, computer room). Custom-built 3-season sunroom with vaulted ceiling, large deck, paver patio extend home's living and entertaining space. 3-car garage has workshop space. Whole house window replacement (2018); custom plantation shutters (2019); LVP floors (2021); water heater (2020).
Location
State NC
County Mecklenburg
Zoning R3
Rooms
Main Level Bedrooms 1
Interior
Interior Features Entrance Foyer, Garden Tub, Kitchen Island, Open Floorplan, Vaulted Ceiling(s), Walk-In Closet(s)
Heating Central, Forced Air, Natural Gas
Cooling Ceiling Fan(s), Central Air
Flooring Carpet, Tile, Vinyl
Fireplaces Type Gas Log, Great Room
Fireplace true
Appliance Dishwasher, Disposal, Electric Range, Gas Water Heater, Microwave, Plumbed For Ice Maker, Refrigerator, Self Cleaning Oven
Exterior
Garage Spaces 3.0
Fence Back Yard, Fenced
Community Features Clubhouse, Outdoor Pool, Playground, Tennis Court(s)
Utilities Available Cable Connected
Parking Type Attached Garage, Garage Door Opener, Garage Faces Front
Garage true
Building
Foundation Crawl Space, Slab
Sewer Public Sewer
Water City
Architectural Style Transitional
Level or Stories Two
Structure Type Hardboard Siding
New Construction false
Schools
Elementary Schools Smithfield
Middle Schools Quail Hollow
High Schools South Mecklenburg
Others
HOA Name Community Association Management
Senior Community false
Acceptable Financing Cash, Conventional, FHA, VA Loan
Listing Terms Cash, Conventional, FHA, VA Loan
Special Listing Condition None
Read Less Info
Want to know what your home might be worth? Contact us for a FREE valuation!

Our team is ready to help you sell your home for the highest possible price ASAP
© 2024 Listings courtesy of Canopy MLS as distributed by MLS GRID. All Rights Reserved.
Bought with Jeff Hansen • Helen Adams Realty

Helping make real estate simple, fun and stress-free!







