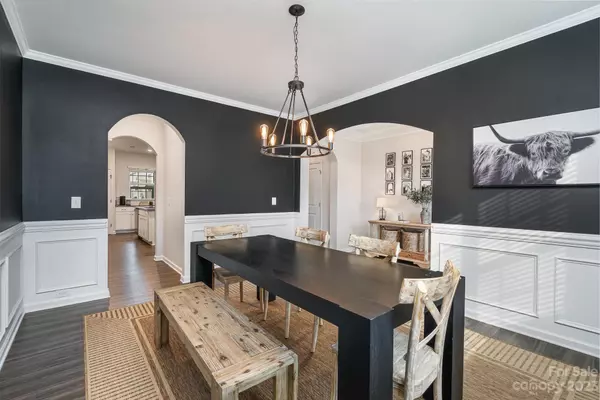$575,000
$600,000
4.2%For more information regarding the value of a property, please contact us for a free consultation.
4 Beds
4 Baths
2,920 SqFt
SOLD DATE : 10/10/2023
Key Details
Sold Price $575,000
Property Type Single Family Home
Sub Type Single Family Residence
Listing Status Sold
Purchase Type For Sale
Square Footage 2,920 sqft
Price per Sqft $196
Subdivision Millbridge
MLS Listing ID 4061941
Sold Date 10/10/23
Bedrooms 4
Full Baths 3
Half Baths 1
HOA Fees $43
HOA Y/N 1
Abv Grd Liv Area 2,920
Year Built 2022
Lot Size 6,534 Sqft
Acres 0.15
Property Description
Hunter model is one of our most popular home selections and this is ready for move in. Plus this homesite is in a cul-de-sac location! Step right in to this beautiful 4 bedroom, 3.5 bath home and you're sure to be impressed. Stunning LVP flooring throughout first floor, impressive molding in dining room and entry plus oversized family room with gas fireplace. Even built-in bookcases! Lovely granite counter in kitchen with island & seating, gas range and 5-burner cooktop and microwave. Stainless appliances and large single bowl undermount sink. Screened-in porch is an extra bonus! Upstairs you'll find a loft area, oersized bedrooms with walk-in closets, hugr primary bedroom with TWO closets. Amenities are world-class including pools, slides, lazy river, fitness center, tennis courts, community house with cafe, playgrounds, AIRnasium w/basketball, trails and more. Don't miss this outstanding opportunity to own a gorgeous Hunter home in Millbridge!
Location
State NC
County Union
Zoning res
Interior
Heating Forced Air, Natural Gas
Cooling Central Air, Gas
Fireplaces Type Gas Log
Fireplace true
Appliance Dishwasher, Disposal, Electric Water Heater, Exhaust Fan, Exhaust Hood, Gas Cooktop, Gas Oven, Gas Range, Microwave
Exterior
Garage Spaces 2.0
Utilities Available Gas
Parking Type Driveway, Attached Garage, Garage Door Opener, Garage Faces Front
Garage true
Building
Lot Description Cul-De-Sac
Foundation Slab
Sewer County Sewer
Water County Water
Level or Stories Two
Structure Type Brick Partial, Hardboard Siding
New Construction false
Schools
Elementary Schools Unspecified
Middle Schools Unspecified
High Schools Unspecified
Others
HOA Name Hawthorne Management
Senior Community false
Acceptable Financing Cash, Conventional, FHA, VA Loan
Listing Terms Cash, Conventional, FHA, VA Loan
Special Listing Condition None
Read Less Info
Want to know what your home might be worth? Contact us for a FREE valuation!

Our team is ready to help you sell your home for the highest possible price ASAP
© 2024 Listings courtesy of Canopy MLS as distributed by MLS GRID. All Rights Reserved.
Bought with Joan Goode • Dickens Mitchener & Associates Inc

Helping make real estate simple, fun and stress-free!







