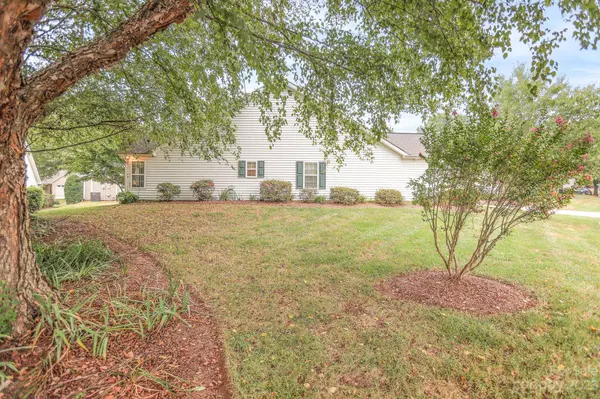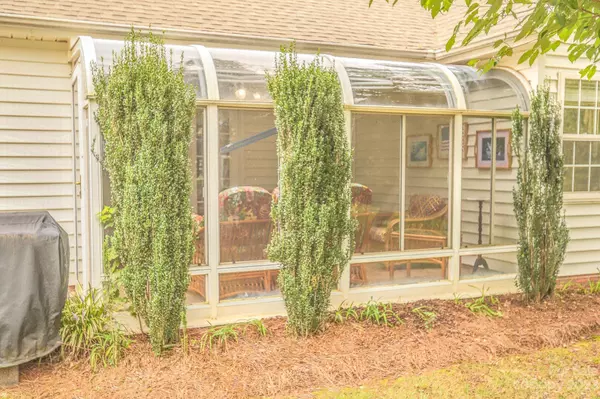$400,000
$415,000
3.6%For more information regarding the value of a property, please contact us for a free consultation.
3 Beds
2 Baths
1,602 SqFt
SOLD DATE : 10/03/2023
Key Details
Sold Price $400,000
Property Type Single Family Home
Sub Type Single Family Residence
Listing Status Sold
Purchase Type For Sale
Square Footage 1,602 sqft
Price per Sqft $249
Subdivision The Villages At Oak Tree
MLS Listing ID 4062154
Sold Date 10/03/23
Bedrooms 3
Full Baths 2
HOA Fees $247/mo
HOA Y/N 1
Abv Grd Liv Area 1,602
Year Built 1999
Lot Size 7,405 Sqft
Acres 0.17
Property Description
This charming home is a rare find, boasting 3 bedrooms, 2 full baths and a 2 car garage. Located in the highly desirable Villages at Oak Tree community. A beautifully laid out floorplan offers a spacious great room, an updated kitchen with granite countertops, eat in breakfast bar, and bright breakfast area surrounded by windows. The living area opens through french doors to a 4 season sunroom overlooking the backyard and patio. The primary bedroom suite has a large walk in closet and the bathroom has a soaking tub with jacuzzi. The other full bath has been updated to include a Safe Step Walk In Tub. A laundry room is conveniently located off the kitchen and there is an attached 2 car garage with attic access. Electrolux vacuum system and security system have also been installed. Roof and HVAC are both new. Villages at Oaktree is a 55 and over community with a clubhouse which features beautiful views from the veranda, a fishing pond, walking trails and neighborhood activities.
Location
State NC
County Iredell
Zoning RG
Rooms
Main Level Bedrooms 3
Interior
Interior Features Attic Stairs Pulldown, Attic Walk In
Heating Central, Forced Air
Cooling Central Air
Flooring Wood
Fireplaces Type Den
Fireplace true
Appliance Dishwasher, Disposal, Electric Cooktop, Electric Oven, Freezer, Microwave, Refrigerator, Washer/Dryer
Exterior
Exterior Feature Lawn Maintenance
Garage Spaces 2.0
Community Features Fifty Five and Older, Clubhouse, Fitness Center, Pond, Recreation Area, RV/Boat Storage, Sidewalks, Walking Trails
Roof Type Composition
Parking Type Driveway, Attached Garage
Garage true
Building
Lot Description Level
Foundation Slab, Other - See Remarks
Sewer Public Sewer
Water City
Level or Stories One
Structure Type Aluminum, Vinyl
New Construction false
Schools
Elementary Schools Lake Norman
Middle Schools Brawley
High Schools Lake Norman
Others
HOA Name Alluvia Enterprises
Senior Community true
Restrictions Architectural Review,Manufactured Home Allowed,Subdivision
Acceptable Financing Cash, Conventional
Listing Terms Cash, Conventional
Special Listing Condition None
Read Less Info
Want to know what your home might be worth? Contact us for a FREE valuation!

Our team is ready to help you sell your home for the highest possible price ASAP
© 2024 Listings courtesy of Canopy MLS as distributed by MLS GRID. All Rights Reserved.
Bought with Jake Reed • NextHome World Class

Helping make real estate simple, fun and stress-free!







