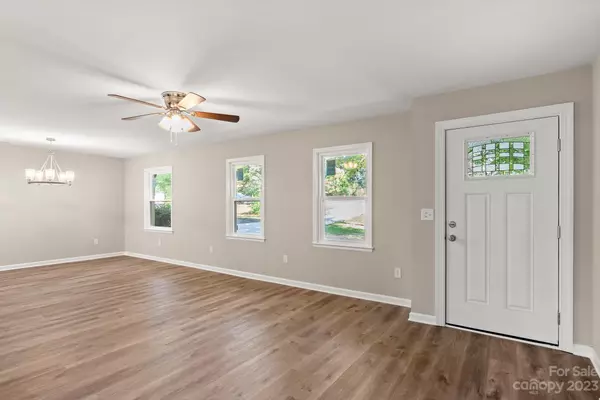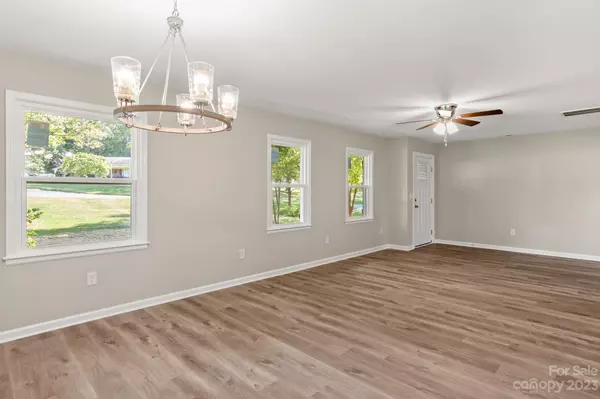$410,000
$425,000
3.5%For more information regarding the value of a property, please contact us for a free consultation.
3 Beds
2 Baths
2,184 SqFt
SOLD DATE : 10/02/2023
Key Details
Sold Price $410,000
Property Type Single Family Home
Sub Type Single Family Residence
Listing Status Sold
Purchase Type For Sale
Square Footage 2,184 sqft
Price per Sqft $187
Subdivision Eastview
MLS Listing ID 4052706
Sold Date 10/02/23
Style Ranch
Bedrooms 3
Full Baths 2
Construction Status Completed
Abv Grd Liv Area 2,184
Year Built 1964
Lot Size 0.460 Acres
Acres 0.46
Lot Dimensions 100 x 200 x 100 x 200
Property Description
UPDATED Ranch Home READY for you! Beautiful Barnwood LVP Flooring throughout this ENTIRE home. OPEN Floorplan! HUGE Family Room w/ceiling fan & Formal Dining Room that features a Designer Chandelier as you enter this Home. KITCHEN IS ALL NEW w/White Shaker Cabinets, Dallas White Granite, Designer backsplash, center Island w/Seating & Full SS Appliance Package! Hangout in the Flex Space in the Kitchen w/Fireplace. This area could be a wonderful Breakfast Area or set it up as a Keeping Room. Off the Kitchen is the HUGE Great Room with Vaulted Ceilings & Fan. Utility Storage Room is in this area with the Laundry. Down the hall you will find all the Bedrooms with Ceiling Fans. Guest Bath is impressive with Designer Tile HUGE Shower w/Bench & Dual White Vanity with Granite Top. Primary Bed room has Fan & Barndoor Closet opening! Primary Bath is all new with Dual Granite Vanity & another walk-in shower. YARD is HUGE, Fenced & has beautiful Mature Trees! NEW Windows/Roof! Come see this one!
Location
State SC
County York
Zoning SF-3
Rooms
Main Level Bedrooms 3
Interior
Interior Features Attic Other, Breakfast Bar, Kitchen Island, Open Floorplan
Heating Central, Electric, Heat Pump
Cooling Central Air, Electric, Heat Pump
Flooring Vinyl
Fireplaces Type Kitchen
Fireplace true
Appliance Dishwasher, Disposal, Dual Flush Toilets, Electric Range, Electric Water Heater, Microwave, Plumbed For Ice Maker, Refrigerator, Self Cleaning Oven
Exterior
Fence Back Yard, Chain Link
Community Features None
Utilities Available Electricity Connected
Roof Type Composition
Parking Type Driveway
Garage false
Building
Lot Description Level, Wooded
Foundation Crawl Space
Builder Name Custom
Sewer Public Sewer
Water City
Architectural Style Ranch
Level or Stories One
Structure Type Brick Full
New Construction false
Construction Status Completed
Schools
Elementary Schools Northside
Middle Schools Castle Heights
High Schools Rock Hill
Others
Senior Community false
Special Listing Condition None
Read Less Info
Want to know what your home might be worth? Contact us for a FREE valuation!

Our team is ready to help you sell your home for the highest possible price ASAP
© 2024 Listings courtesy of Canopy MLS as distributed by MLS GRID. All Rights Reserved.
Bought with Jay Canty • Dickens Mitchener & Associates Inc

Helping make real estate simple, fun and stress-free!







