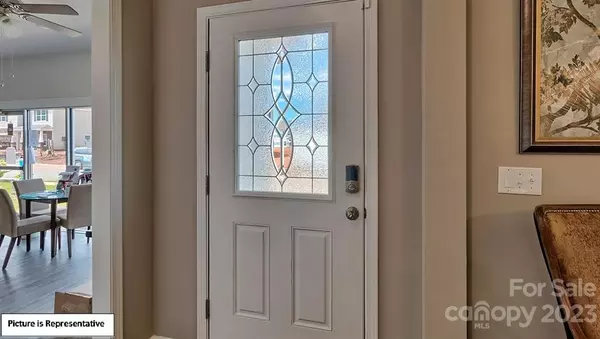$369,000
$369,000
For more information regarding the value of a property, please contact us for a free consultation.
4 Beds
4 Baths
2,565 SqFt
SOLD DATE : 09/29/2023
Key Details
Sold Price $369,000
Property Type Single Family Home
Sub Type Single Family Residence
Listing Status Sold
Purchase Type For Sale
Square Footage 2,565 sqft
Price per Sqft $143
Subdivision Wallace Springs
MLS Listing ID 3936600
Sold Date 09/29/23
Bedrooms 4
Full Baths 3
Half Baths 1
Construction Status Under Construction
HOA Fees $81/ann
HOA Y/N 1
Abv Grd Liv Area 2,565
Year Built 2023
Lot Size 7,840 Sqft
Acres 0.18
Property Description
SPECIAL LOW 30 YEAR FIXED RATE & CLOSING COSTS AVAILABLE w/ DHI!! Brand New Community just 1.5 miles from downtown Troutman. Dual Primary Suites! Spacious flex room upon entrance. Stylish shaker cabinets, granite counters, tile backsplash & stainless gas range appliance pkg makes this kitchen shine. Off the kitchen is a spacious suite featuring a large WIC and 5' shower with glass door. Upstairs is an open loft with a WIC, shared bath and 2 large bedrooms with WICs. Completing the 2nd floor is a 2nd Primary Suite featuring two WICs and bath with garden tub/shower combo. The Winston is a great home for multi-generational living or for those who want a true guest suite. Beautiful upgrades are included such as 2" faux wood blinds, vinyl wood plank on first floor, wrought iron spindles at staircase and sleek LED lighting. Smart Home package included!!
Location
State NC
County Iredell
Zoning SFR
Rooms
Main Level Bedrooms 1
Interior
Interior Features Attic Stairs Pulldown, Cable Prewire, Entrance Foyer, Kitchen Island, Pantry, Walk-In Closet(s)
Heating Forced Air, Natural Gas, Zoned
Cooling Central Air, Zoned
Flooring Carpet, Vinyl, Vinyl
Fireplaces Type Family Room, Gas, Gas Log
Fireplace true
Appliance Dishwasher, Disposal, Electric Water Heater, Gas Range, Microwave, Plumbed For Ice Maker
Exterior
Garage Spaces 2.0
Community Features Cabana, Outdoor Pool, Playground
Utilities Available Gas
Roof Type Shingle
Parking Type Driveway, Attached Garage
Garage true
Building
Lot Description Level
Foundation Slab
Builder Name DR Horton
Sewer Public Sewer
Water City
Level or Stories Two
Structure Type Stone, Vinyl
New Construction true
Construction Status Under Construction
Schools
Elementary Schools Troutman
Middle Schools Troutman
High Schools South Iredell
Others
Senior Community false
Acceptable Financing Cash, Conventional, FHA, USDA Loan, VA Loan
Listing Terms Cash, Conventional, FHA, USDA Loan, VA Loan
Special Listing Condition None
Read Less Info
Want to know what your home might be worth? Contact us for a FREE valuation!

Our team is ready to help you sell your home for the highest possible price ASAP
© 2024 Listings courtesy of Canopy MLS as distributed by MLS GRID. All Rights Reserved.
Bought with Aaron Gibson • EXP Realty LLC Mooresville

Helping make real estate simple, fun and stress-free!







