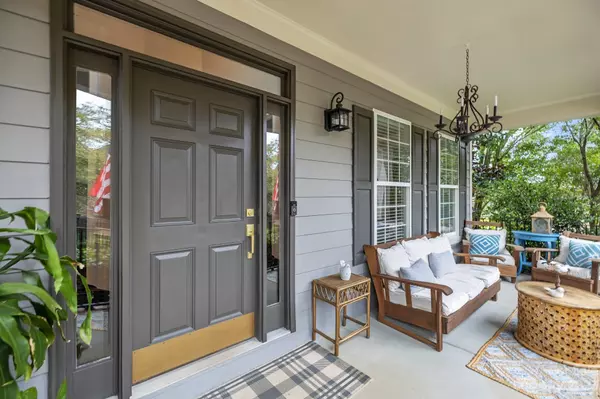$925,000
$925,000
For more information regarding the value of a property, please contact us for a free consultation.
3 Beds
4 Baths
3,543 SqFt
SOLD DATE : 09/28/2023
Key Details
Sold Price $925,000
Property Type Single Family Home
Sub Type Single Family Residence
Listing Status Sold
Purchase Type For Sale
Square Footage 3,543 sqft
Price per Sqft $261
Subdivision Chestnut Hill
MLS Listing ID 4054868
Sold Date 09/28/23
Style Transitional
Bedrooms 3
Full Baths 3
Half Baths 1
Abv Grd Liv Area 3,543
Year Built 2006
Lot Size 0.450 Acres
Acres 0.45
Property Description
Private tranquil setting on golf course w/many custom features! Wake up to sunrise looking over the salt water pool and lovely fenced yard! 2 primary suites and either 3 or 4 bedrooms depending upon your needs. Recently renovated kitchen is out of this world w/2 sinks, island, beverage refrigerator, double ovens, dual trash cabinets, coffee bar, soft close doors, spice and utensil cabinets, restoration hardware, hand blown balloon pendants, quartz counter tops and backsplash! Great room vaulted w/gas fireplace. Formal dining w/built in display shelves; Office w/glass french doors and shelving; A laundry room to make you love laundry day w/brick backsplash+butcher block countertops; Main floor primary bedroom w/french doors to the deck, walk in closet, tray ceiling, bath w/large subway tile shower and separate soaking tub. Upstairs is a theater room or 4th bedroom, exercise room, primary bedroom 2 w/dressing room tray ceiling. Fenced yard, outdoor kitchen, pool house. A dream come true!
Location
State SC
County York
Zoning R10
Body of Water Lake Wylie
Rooms
Main Level Bedrooms 1
Interior
Interior Features Attic Stairs Pulldown, Breakfast Bar, Built-in Features, Cable Prewire, Entrance Foyer, Garden Tub, Kitchen Island, Open Floorplan, Pantry, Split Bedroom, Storage, Tray Ceiling(s), Walk-In Closet(s)
Heating Central, Natural Gas, Zoned
Cooling Central Air, Zoned
Flooring Carpet, Tile, Wood
Fireplaces Type Gas, Great Room
Fireplace true
Appliance Bar Fridge, Convection Oven, Dishwasher, Disposal, Double Oven, Gas Cooktop, Microwave, Plumbed For Ice Maker, Refrigerator, Self Cleaning Oven, Wall Oven, Wine Refrigerator
Exterior
Exterior Feature Gas Grill, Outdoor Kitchen, In Ground Pool, Other - See Remarks
Garage Spaces 2.0
Fence Back Yard, Fenced
Community Features Clubhouse, Dog Park, Game Court, Golf, Lake Access, Outdoor Pool, Picnic Area, Playground, Pond, Putting Green, Recreation Area, RV/Boat Storage, Sidewalks, Sport Court, Street Lights, Tennis Court(s), Walking Trails
Utilities Available Cable Available, Gas, Solar, Underground Power Lines, Wired Internet Available
Waterfront Description Beach - Public, Boat Ramp – Community, Boat Slip – Community, Paddlesport Launch Site - Community
View Golf Course, Year Round
Roof Type Shingle
Parking Type Attached Garage
Garage true
Building
Lot Description On Golf Course
Foundation Crawl Space
Sewer Public Sewer
Water City
Architectural Style Transitional
Level or Stories Two
Structure Type Fiber Cement
New Construction false
Schools
Elementary Schools Tega Cay
Middle Schools Gold Hill
High Schools Fort Mill
Others
Senior Community false
Restrictions Architectural Review,Building
Acceptable Financing Cash, Conventional, VA Loan
Listing Terms Cash, Conventional, VA Loan
Special Listing Condition None
Read Less Info
Want to know what your home might be worth? Contact us for a FREE valuation!

Our team is ready to help you sell your home for the highest possible price ASAP
© 2024 Listings courtesy of Canopy MLS as distributed by MLS GRID. All Rights Reserved.
Bought with Andrew Greenberg • EXP Realty LLC Ballantyne

Helping make real estate simple, fun and stress-free!







