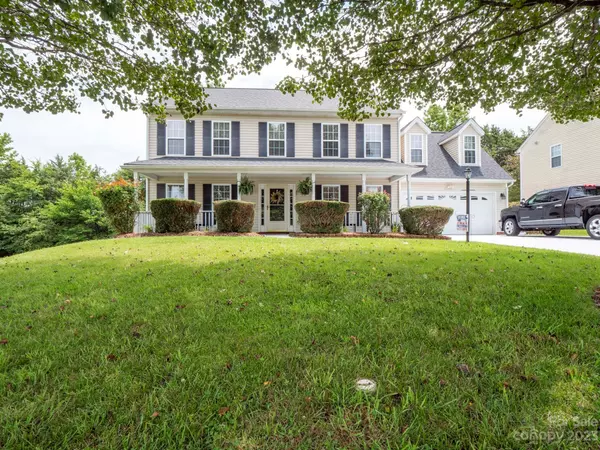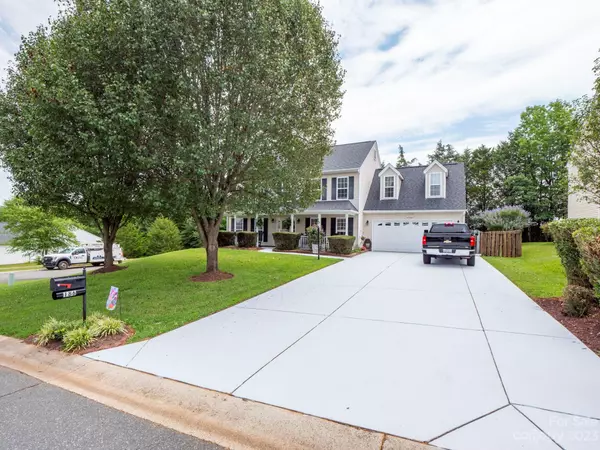$410,000
$426,000
3.8%For more information regarding the value of a property, please contact us for a free consultation.
4 Beds
3 Baths
2,312 SqFt
SOLD DATE : 09/28/2023
Key Details
Sold Price $410,000
Property Type Single Family Home
Sub Type Single Family Residence
Listing Status Sold
Purchase Type For Sale
Square Footage 2,312 sqft
Price per Sqft $177
Subdivision Kistler Mill
MLS Listing ID 4045912
Sold Date 09/28/23
Style Transitional
Bedrooms 4
Full Baths 2
Half Baths 1
Construction Status Completed
HOA Fees $27/ann
HOA Y/N 1
Abv Grd Liv Area 2,312
Year Built 2004
Lot Size 10,018 Sqft
Acres 0.23
Property Description
Beautiful 2 Story home with a 204 sq ft Covered rocking chair porch waiting for your arrival home. Spacious layout w/ 4 bedrooms & 2.5 bathrooms. Formal Dining Room has hardwood floors, Flex Room w/ French Doors. That space could used as a home office. Hardwood Foyer entry that flows into the Great Room that offers a gas fireplace, ceiling fan & surround sound speakers. The Open Eat in Kitchen has tile flooring, double oven, French door style black refrigerator, granite countertops, tile backsplash & breakfast bar make this a great place to entertain. Come sit outside & enjoy your outdoor space on your large covered patio that as a tv & ceiling fan for relaxing & enjoying the outdoors. The 4th bedroom over the garage has closet but could be used as a bonus room or upstairs den. The oversized primary bedroom has tile flooring in the bathroom w/ garden tub & separate shower. The primary has a walk-in closet & dedicated space for a home office or exercise area. New Roof & HVAC in 2019.
Location
State NC
County Iredell
Zoning Res
Interior
Interior Features Attic Stairs Pulldown
Heating Central, Forced Air, Natural Gas
Cooling Ceiling Fan(s), Central Air
Flooring Carpet, Hardwood, Tile
Fireplaces Type Gas, Gas Log, Gas Vented, Great Room
Fireplace true
Appliance Dishwasher, Disposal, Double Oven, Electric Range, Gas Water Heater, Microwave, Oven, Refrigerator, Washer/Dryer
Exterior
Fence Fenced, Partial, Wood
Utilities Available Cable Connected, Gas
Roof Type Shingle
Parking Type Driveway, Attached Garage, Garage Faces Front
Garage true
Building
Lot Description Corner Lot
Foundation Slab
Sewer Public Sewer
Water City
Architectural Style Transitional
Level or Stories Two
Structure Type Vinyl
New Construction false
Construction Status Completed
Schools
Elementary Schools Rocky River / Mooresville Is
Middle Schools Mooresville
High Schools Mooresville
Others
HOA Name Community Association Management
Senior Community false
Restrictions No Representation
Acceptable Financing Cash, Conventional, FHA, VA Loan
Listing Terms Cash, Conventional, FHA, VA Loan
Special Listing Condition None
Read Less Info
Want to know what your home might be worth? Contact us for a FREE valuation!

Our team is ready to help you sell your home for the highest possible price ASAP
© 2024 Listings courtesy of Canopy MLS as distributed by MLS GRID. All Rights Reserved.
Bought with Leigh Hurley • Call It Closed International Inc

Helping make real estate simple, fun and stress-free!







