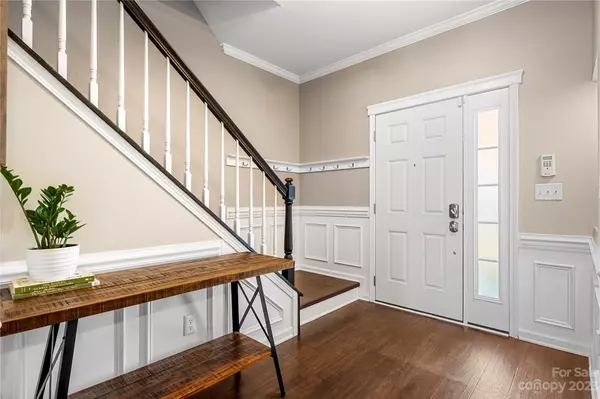$423,000
$419,900
0.7%For more information regarding the value of a property, please contact us for a free consultation.
3 Beds
3 Baths
2,096 SqFt
SOLD DATE : 09/26/2023
Key Details
Sold Price $423,000
Property Type Single Family Home
Sub Type Single Family Residence
Listing Status Sold
Purchase Type For Sale
Square Footage 2,096 sqft
Price per Sqft $201
Subdivision Holly Park
MLS Listing ID 4060843
Sold Date 09/26/23
Style Transitional
Bedrooms 3
Full Baths 2
Half Baths 1
HOA Fees $20
HOA Y/N 1
Abv Grd Liv Area 2,096
Year Built 2000
Lot Size 6,621 Sqft
Acres 0.152
Property Description
**Multiple Offers: Sellers Decision by 3pm 24AUG23**
Welcome to 7540 Sparkleberry Dr, nestled in the desirable Holly Park neighborhood on a cul-de-sac street. Do not miss this lovely home boasting custom built-ins in living room, updated kitchen with open shelving, stainless steel appliances, recently updated wood floors upstairs and down, fresh paint and more. The primary bedroom is your spa-like retreat with separate vanities, a soaking tub, and separate shower. Holly Park is prime location in Union county with easy access to dining, shopping, and Uptown Charlotte.
Location
State NC
County Union
Zoning AP6
Interior
Interior Features Built-in Features, Garden Tub, Walk-In Closet(s)
Heating Forced Air, Natural Gas
Cooling Central Air
Flooring Wood
Fireplaces Type Living Room
Fireplace true
Appliance Dishwasher, Electric Oven, Electric Range
Exterior
Garage Spaces 2.0
Fence Back Yard
Community Features Pond, Sidewalks, Street Lights
Utilities Available Cable Available, Electricity Connected, Gas, Wired Internet Available
Parking Type Driveway, Attached Garage, Garage Faces Front
Garage true
Building
Lot Description Cul-De-Sac
Foundation Slab
Sewer Public Sewer
Water Public
Architectural Style Transitional
Level or Stories Two
Structure Type Vinyl
New Construction false
Schools
Elementary Schools Unspecified
Middle Schools Unspecified
High Schools Unspecified
Others
HOA Name Braesael
Senior Community false
Restrictions Architectural Review
Acceptable Financing Cash, Conventional
Listing Terms Cash, Conventional
Special Listing Condition None
Read Less Info
Want to know what your home might be worth? Contact us for a FREE valuation!

Our team is ready to help you sell your home for the highest possible price ASAP
© 2024 Listings courtesy of Canopy MLS as distributed by MLS GRID. All Rights Reserved.
Bought with Melissa O'Brien • Keller Williams Ballantyne Area

Helping make real estate simple, fun and stress-free!







