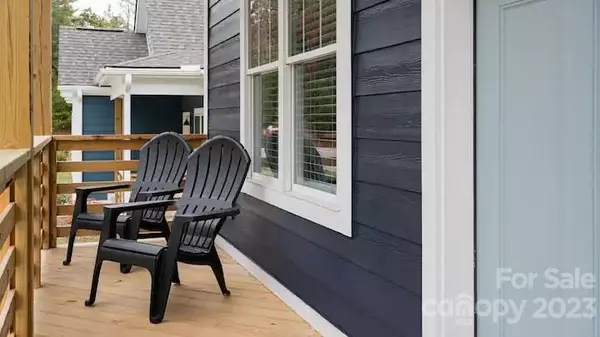$504,000
$500,000
0.8%For more information regarding the value of a property, please contact us for a free consultation.
2 Beds
2 Baths
930 SqFt
SOLD DATE : 09/21/2023
Key Details
Sold Price $504,000
Property Type Single Family Home
Sub Type Single Family Residence
Listing Status Sold
Purchase Type For Sale
Square Footage 930 sqft
Price per Sqft $541
Subdivision Cedar Cliff Village
MLS Listing ID 4063035
Sold Date 09/21/23
Style Arts and Crafts
Bedrooms 2
Full Baths 2
HOA Fees $140/mo
HOA Y/N 1
Abv Grd Liv Area 930
Year Built 2022
Lot Size 7,840 Sqft
Acres 0.18
Property Description
Discover the ultimate investment opportunity with this stunning property in the heart of Fairview! As an established Short-Term Rental, this home offers seamless transition and immediate income generation. The property comes fully furnished, eliminating the need for any additional purchases. With existing bookings in place, you can step into a thriving rental business from the moment you close the deal, with over $13K in future bookings already secured, $51K in total this year. Forecasted $64,000 to $68,000 in total for the year. Conveniently located minutes away from downtown Asheville and The Blue Ridge Parkway. The picturesque STR community boasts stunning mountain views, and your HOA dues cover lawn maintenance, ensuring a hassle-free ownership experience. Don't miss out on this exceptional chance to own a turnkey investment property that seamlessly combines comfort, convenience, and potential for immediate returns. Act now and secure your foothold in the thriving Fairview market!
Location
State NC
County Buncombe
Zoning RES
Rooms
Main Level Bedrooms 2
Interior
Interior Features Kitchen Island, Open Floorplan, Walk-In Closet(s)
Heating Heat Pump
Cooling Central Air, Heat Pump
Fireplaces Type Electric
Fireplace true
Appliance Dishwasher, Disposal, Electric Cooktop, Electric Oven, Microwave, Refrigerator, Washer/Dryer
Exterior
Exterior Feature Fire Pit, Hot Tub
Roof Type Shingle
Parking Type Parking Space(s)
Garage false
Building
Lot Description Views
Foundation Crawl Space
Sewer Public Sewer
Water City
Architectural Style Arts and Crafts
Level or Stories One
Structure Type Hardboard Siding
New Construction false
Schools
Elementary Schools Unspecified
Middle Schools Unspecified
High Schools Unspecified
Others
HOA Name Baldwin
Senior Community false
Acceptable Financing Cash, Conventional
Listing Terms Cash, Conventional
Special Listing Condition None
Read Less Info
Want to know what your home might be worth? Contact us for a FREE valuation!

Our team is ready to help you sell your home for the highest possible price ASAP
© 2024 Listings courtesy of Canopy MLS as distributed by MLS GRID. All Rights Reserved.
Bought with Kim Montini • IvesterJackson Blackstream

Helping make real estate simple, fun and stress-free!







