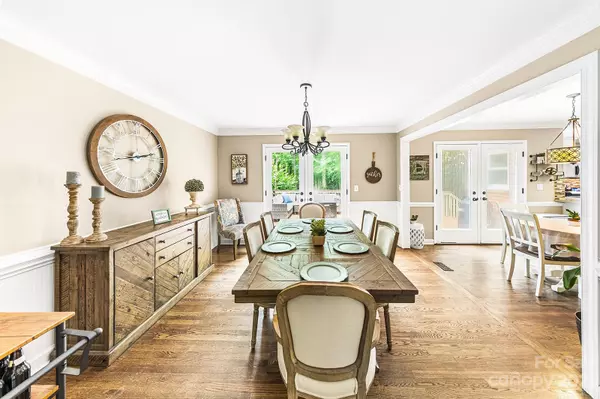$659,000
$649,000
1.5%For more information regarding the value of a property, please contact us for a free consultation.
4 Beds
3 Baths
2,902 SqFt
SOLD DATE : 09/15/2023
Key Details
Sold Price $659,000
Property Type Single Family Home
Sub Type Single Family Residence
Listing Status Sold
Purchase Type For Sale
Square Footage 2,902 sqft
Price per Sqft $227
Subdivision Winterbrooke
MLS Listing ID 4044525
Sold Date 09/15/23
Bedrooms 4
Full Baths 2
Half Baths 1
HOA Fees $27/ann
HOA Y/N 1
Abv Grd Liv Area 2,902
Year Built 1988
Lot Size 0.350 Acres
Acres 0.35
Property Description
Wonderful full brick house in popular Winterbrooke subdivision! Kitchen is completely updated with quartz counter tops, tiled back splash, stainless steel appliances and under counter lighting. Primary bathroom was remodeled in 2021 with stand alone Whirlpool tub w/ massage jets, tiled floor, tiled shower with bench and rainfall shower head. Upstairs has 4 bedrooms spacious bonus room. Oversized master suite with separate vanity area in the master BR with large walk in closets. 2nd floor bath has new vanity with Carrera marble top. Hardwood floors throughout home, stacked stone wood burning fireplace, all exterior trim painted in 2020, large back deck with new boards (2020) and freshly stained (2023), fenced yard with private, tranquil setting, replaced all windows (2021) with double pane insulated glass, low E stacked, argon heat stopper foam super spacer and comes with a 30 year warranty! For information on the construction of Weddington Rd interchange at 485, please see NCDOT.gov
Location
State NC
County Mecklenburg
Zoning R15
Interior
Heating Heat Pump
Cooling Central Air
Fireplaces Type Great Room, Wood Burning
Appliance Dishwasher, Disposal, Double Oven, Electric Cooktop, Electric Water Heater
Exterior
Community Features Pond, Street Lights
Utilities Available Cable Available
Parking Type Driveway, Attached Garage
Garage true
Building
Foundation Crawl Space
Sewer Public Sewer
Water City
Level or Stories Two
Structure Type Brick Full
New Construction false
Schools
Elementary Schools Matthews
Middle Schools Crestdale
High Schools Butler
Others
Senior Community false
Restrictions Architectural Review
Acceptable Financing Cash, Conventional, FHA, VA Loan
Listing Terms Cash, Conventional, FHA, VA Loan
Special Listing Condition None
Read Less Info
Want to know what your home might be worth? Contact us for a FREE valuation!

Our team is ready to help you sell your home for the highest possible price ASAP
© 2024 Listings courtesy of Canopy MLS as distributed by MLS GRID. All Rights Reserved.
Bought with Yvonne Ward • Keller Williams Ballantyne Area

Helping make real estate simple, fun and stress-free!







