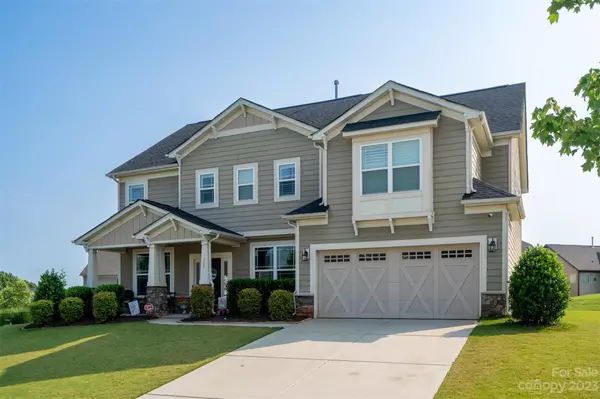$683,500
$699,999
2.4%For more information regarding the value of a property, please contact us for a free consultation.
5 Beds
3 Baths
3,469 SqFt
SOLD DATE : 09/18/2023
Key Details
Sold Price $683,500
Property Type Single Family Home
Sub Type Single Family Residence
Listing Status Sold
Purchase Type For Sale
Square Footage 3,469 sqft
Price per Sqft $197
Subdivision Trillium
MLS Listing ID 4040648
Sold Date 09/18/23
Style Traditional
Bedrooms 5
Full Baths 3
Construction Status Completed
HOA Fees $54/ann
HOA Y/N 1
Abv Grd Liv Area 3,469
Year Built 2017
Lot Size 0.350 Acres
Acres 0.35
Lot Dimensions 54 x 37 x 50 x 55 x 150 x 19 x 139
Property Description
Pristinely maintained, 2 story home is now available in the Trillium neighborhood. This lovely open concept home offers main level formal living/office space, formal dining and bedroom/flex room w/ full bath. Kitchen is complete w/ Island, Stainless, Granite, Gas cook top & Pantry and flows into large eat in dining. Adjacent Great room w/ gas fireplace & expansive windows overlooks backyard. Upstairs Master retreat offers luxury bath w/ dual vanities, granite & 2 large walk in closets. 3 additional large bedrooms, Loft/Den space for relaxing or playing games. Guest bathroom has dual vanity w/ granite. Upstairs laundry room for extra convenience. This well appointed home has hardwood floors, new carpet, tankless water heater, alarm system w/cameras, prewired surround, & 2 car garage. Large lot will accommodate a swimming pool. Neighborhood has playground, street lights & sidewalks. Close proximity to shopping, entertainment, restaurants and easy access to major highways. See video
Location
State NC
County Iredell
Zoning RLS
Rooms
Main Level Bedrooms 1
Interior
Interior Features Attic Stairs Pulldown, Cable Prewire, Entrance Foyer, Garden Tub, Kitchen Island, Open Floorplan, Pantry, Split Bedroom, Walk-In Closet(s)
Heating Central, Heat Pump, Zoned
Cooling Ceiling Fan(s), Central Air, Heat Pump, Zoned
Flooring Carpet, Tile, Wood
Fireplaces Type Family Room
Fireplace true
Appliance Dishwasher, Disposal, Microwave, Tankless Water Heater
Exterior
Garage Spaces 2.0
Fence Partial
Community Features Picnic Area, Playground, Recreation Area
Utilities Available Cable Available, Satellite Internet Available, Underground Power Lines, Underground Utilities, Wired Internet Available
Roof Type Composition
Parking Type Driveway, Attached Garage, Garage Door Opener, Garage Faces Front
Garage true
Building
Foundation Slab
Builder Name Taylor Morrison
Sewer Public Sewer
Water City
Architectural Style Traditional
Level or Stories Two
Structure Type Fiber Cement, Hardboard Siding, Stone Veneer
New Construction false
Construction Status Completed
Schools
Elementary Schools Lakeshore
Middle Schools Lakeshore
High Schools Lake Norman
Others
HOA Name Cusick Comm. Mgmt
Senior Community false
Restrictions Subdivision
Acceptable Financing Cash, Conventional, FHA, VA Loan
Listing Terms Cash, Conventional, FHA, VA Loan
Special Listing Condition None
Read Less Info
Want to know what your home might be worth? Contact us for a FREE valuation!

Our team is ready to help you sell your home for the highest possible price ASAP
© 2024 Listings courtesy of Canopy MLS as distributed by MLS GRID. All Rights Reserved.
Bought with Alycia Stewart • NorthGroup Real Estate, Inc.

Helping make real estate simple, fun and stress-free!







