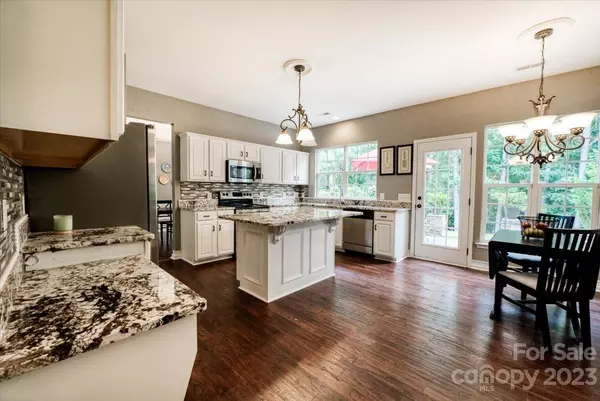$545,000
$550,000
0.9%For more information regarding the value of a property, please contact us for a free consultation.
4 Beds
3 Baths
2,440 SqFt
SOLD DATE : 09/15/2023
Key Details
Sold Price $545,000
Property Type Single Family Home
Sub Type Single Family Residence
Listing Status Sold
Purchase Type For Sale
Square Footage 2,440 sqft
Price per Sqft $223
Subdivision Victoria Bay
MLS Listing ID 4055603
Sold Date 09/15/23
Style Transitional
Bedrooms 4
Full Baths 2
Half Baths 1
Construction Status Completed
HOA Fees $85/qua
HOA Y/N 1
Abv Grd Liv Area 2,440
Year Built 2001
Lot Size 8,712 Sqft
Acres 0.2
Property Description
Welcome to this exquisite two-story home in the highly sought-after lake front community of Victoria Bay! This lovely residence features vaulted ceilings, elegant crown molding, and beautiful granite countertops. Abundant trees/privacy in a fenced backyard that sets this home apart! The heart of the home is the two-story great room, which opens to a delightful breakfast area and a spacious kitchen with a large island. Step outside to the private backyard with an outside kitchen, fireplace, patio where you can enjoy a natural sanctuary that ensures your utmost privacy. Custom Lanscaping make this home a real beauty. Upstairs you will find a spacious primary suite with a large walk-in closet and ensuite bath, along with 3 additional bedrooms New HVAC 2023 new celling fans, garbage disposal. Walking distance to Elem school, Library, Cain Center & Park with splashpad. quick access to I77! A perfect blend of style & functionality, making it a comfortable living & enjoyable for gatherings.
Location
State NC
County Mecklenburg
Zoning NR
Interior
Interior Features Attic Stairs Fixed, Attic Stairs Pulldown, Cable Prewire, Cathedral Ceiling(s), Entrance Foyer, Garden Tub, Kitchen Island, Open Floorplan, Pantry, Storage, Tray Ceiling(s), Vaulted Ceiling(s), Walk-In Closet(s)
Heating Central, Forced Air, Natural Gas
Cooling Ceiling Fan(s), Central Air, Electric
Flooring Carpet, Linoleum, Hardwood, Wood
Fireplaces Type Gas, Gas Log, Great Room
Fireplace true
Appliance Dishwasher, Disposal, Electric Oven, Electric Range, Exhaust Fan, Gas Water Heater, Microwave, Plumbed For Ice Maker
Exterior
Exterior Feature Fire Pit, Gas Grill, Outdoor Kitchen
Garage Spaces 2.0
Fence Back Yard, Fenced, Wood
Community Features Clubhouse, Lake Access, Outdoor Pool, Picnic Area, Playground, Recreation Area, Sidewalks, Street Lights, Tennis Court(s), Walking Trails
Utilities Available Cable Available, Cable Connected, Electricity Connected, Gas, Satellite Internet Available
Waterfront Description Paddlesport Launch Site - Community
Roof Type Shingle
Parking Type Driveway, Attached Garage, Garage Door Opener, Garage Faces Front
Garage true
Building
Lot Description Green Area, Private, Creek/Stream, Wooded
Foundation Slab
Sewer Public Sewer
Water City
Architectural Style Transitional
Level or Stories Two
Structure Type Stone Veneer, Vinyl
New Construction false
Construction Status Completed
Schools
Elementary Schools Cornelius
Middle Schools Bailey
High Schools William Amos Hough
Others
HOA Name Main Street Management
Senior Community false
Restrictions Architectural Review
Acceptable Financing Cash, Conventional, FHA, VA Loan
Listing Terms Cash, Conventional, FHA, VA Loan
Special Listing Condition None
Read Less Info
Want to know what your home might be worth? Contact us for a FREE valuation!

Our team is ready to help you sell your home for the highest possible price ASAP
© 2024 Listings courtesy of Canopy MLS as distributed by MLS GRID. All Rights Reserved.
Bought with Rebecca Crippen • Thomas Property Group, Inc.

Helping make real estate simple, fun and stress-free!







