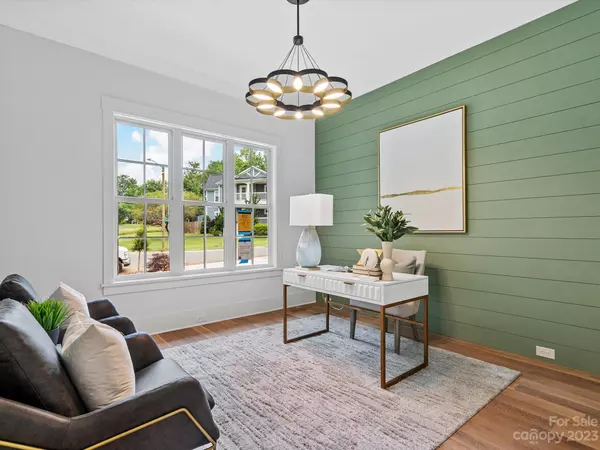$1,675,000
$1,699,990
1.5%For more information regarding the value of a property, please contact us for a free consultation.
5 Beds
6 Baths
3,635 SqFt
SOLD DATE : 09/14/2023
Key Details
Sold Price $1,675,000
Property Type Single Family Home
Sub Type Single Family Residence
Listing Status Sold
Purchase Type For Sale
Square Footage 3,635 sqft
Price per Sqft $460
Subdivision Sedgefield
MLS Listing ID 4036557
Sold Date 09/14/23
Style Traditional
Bedrooms 5
Full Baths 6
Construction Status Completed
Abv Grd Liv Area 3,635
Year Built 2023
Lot Size 8,276 Sqft
Acres 0.19
Lot Dimensions 70x123x71x110
Property Description
Impeccable and chic, this new-build Charlotte residence is the epitome of modern elegance! Past the stately brick façade, discover a sophisticated 5-bedroom, 6-bath interior with high, exposed beam ceilings, gorgeous hardwood floors, and light, bright main gathering areas. An open-concept layout allows a seamless flow from the warmth of the living room’s sleek linear fireplace to the chandelier-lit dining area. Show off your skills in the entertainer’s kitchen, featuring a multi-seater waterfall island, high-end stainless steel appliances, white cabinetry, and walk in pantry. Among the comfortable bedrooms, the primary suite steals the show with a sun-soaked sitting area, walk-in closet, and spa-like ensuite showcasing a dual-head rainfall shower. With a screened-in porch, paver patio, and fully fenced yard, you’ll have plenty of space for outdoor celebrations. Premium perks include a versatile office, bonus room, and an attached 2-car garage. Come take a tour before it’s too late!
Location
State NC
County Mecklenburg
Zoning R4
Rooms
Main Level Bedrooms 1
Interior
Interior Features Attic Walk In, Cable Prewire, Drop Zone, Entrance Foyer, Kitchen Island, Open Floorplan, Pantry, Split Bedroom, Walk-In Closet(s), Walk-In Pantry
Heating Central, Electric, Forced Air, Heat Pump, Natural Gas, Zoned
Cooling Central Air, Electric, Heat Pump
Flooring Carpet, Tile, Wood
Fireplaces Type Gas, Gas Vented, Living Room
Fireplace true
Appliance Convection Oven, Dishwasher, Disposal, Double Oven, Exhaust Hood, Freezer, Gas Cooktop, Gas Oven, Gas Range, Gas Water Heater, Plumbed For Ice Maker, Refrigerator, Self Cleaning Oven, Tankless Water Heater
Exterior
Garage Spaces 2.0
Fence Back Yard, Wood
Utilities Available Cable Available, Electricity Connected, Gas, Underground Utilities, Wired Internet Available
Roof Type Shingle, Metal
Parking Type Driveway, Attached Garage, Garage Door Opener, Garage Faces Front, Keypad Entry
Garage true
Building
Foundation Crawl Space
Builder Name Image Custom Homes
Sewer Public Sewer
Water City
Architectural Style Traditional
Level or Stories Three
Structure Type Brick Partial, Fiber Cement
New Construction true
Construction Status Completed
Schools
Elementary Schools Dilworth
Middle Schools Sedgefield
High Schools Myers Park
Others
Senior Community false
Acceptable Financing Cash, Conventional, VA Loan
Listing Terms Cash, Conventional, VA Loan
Special Listing Condition None
Read Less Info
Want to know what your home might be worth? Contact us for a FREE valuation!

Our team is ready to help you sell your home for the highest possible price ASAP
© 2024 Listings courtesy of Canopy MLS as distributed by MLS GRID. All Rights Reserved.
Bought with Bobby McDonald • EXP Realty LLC Ballantyne

Helping make real estate simple, fun and stress-free!







