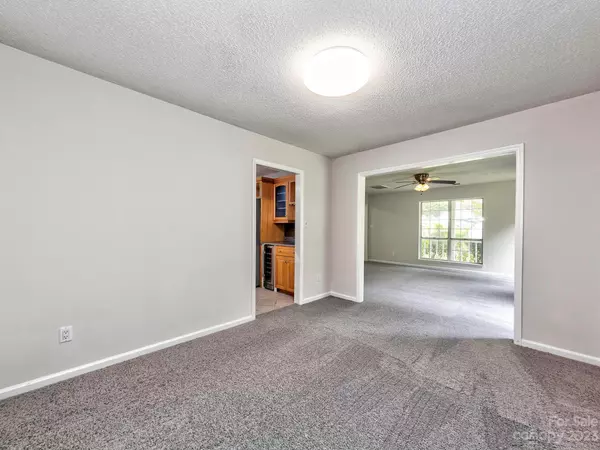$410,000
$410,000
For more information regarding the value of a property, please contact us for a free consultation.
4 Beds
3 Baths
2,380 SqFt
SOLD DATE : 09/12/2023
Key Details
Sold Price $410,000
Property Type Single Family Home
Sub Type Single Family Residence
Listing Status Sold
Purchase Type For Sale
Square Footage 2,380 sqft
Price per Sqft $172
Subdivision Yorkshire
MLS Listing ID 4050061
Sold Date 09/12/23
Bedrooms 4
Full Baths 2
Half Baths 1
HOA Fees $37/ann
HOA Y/N 1
Abv Grd Liv Area 2,380
Year Built 1991
Lot Size 0.260 Acres
Acres 0.26
Property Description
Spacious home in quiet cul-de-sac with fresh carpeting and paint throughout! Generously-sized kitchen featuring an island, wine fridge, bar area, granite countertops, and high-quality appliances. On the lower level, you'll discover a charming sunroom with windows on all sides, inviting endless natural light—your own little getaway! The office area includes a built-in desk and cabinets, ideal for a productive workspace. Upstairs you'll find the large master bedroom complete with a jacuzzi garden tub and walk-in closet. The vast bonus room includes another walk-in closet, vaulted ceilings and additional storage space. Make sure to check out the neighborhood clubhouse complete with an outdoor pool, tennis courts and more! Located right on the greenway, this home is in prime location near the RiverGate Shopping Center, Fort Mill, Charlotte, and the interstate.
Location
State NC
County Mecklenburg
Zoning R12CD
Interior
Interior Features Attic Stairs Pulldown, Built-in Features, Cable Prewire, Entrance Foyer, Garden Tub, Kitchen Island, Pantry, Storage, Vaulted Ceiling(s), Walk-In Closet(s), Whirlpool
Heating Heat Pump
Cooling Ceiling Fan(s), Central Air, Window Unit(s)
Flooring Carpet, Linoleum, Tile, Wood
Fireplaces Type Gas Log, Living Room
Fireplace true
Appliance Dishwasher, Disposal, Gas Oven, Gas Range, Gas Water Heater, Microwave, Refrigerator, Wine Refrigerator
Exterior
Exterior Feature Storage
Garage Spaces 2.0
Community Features Clubhouse, Outdoor Pool, Picnic Area, Playground, Recreation Area, Sidewalks, Sport Court, Street Lights, Tennis Court(s), Walking Trails
Utilities Available Electricity Connected, Gas, Wired Internet Available
Roof Type Shingle
Parking Type Driveway, Attached Garage
Garage true
Building
Lot Description Cul-De-Sac, Wooded
Foundation Crawl Space
Sewer Public Sewer
Water City
Level or Stories Two
Structure Type Hardboard Siding
New Construction false
Schools
Elementary Schools Unspecified
Middle Schools Unspecified
High Schools Unspecified
Others
HOA Name Association Management Solutions
Senior Community false
Acceptable Financing Cash, Conventional, FHA, VA Loan
Listing Terms Cash, Conventional, FHA, VA Loan
Special Listing Condition None
Read Less Info
Want to know what your home might be worth? Contact us for a FREE valuation!

Our team is ready to help you sell your home for the highest possible price ASAP
© 2024 Listings courtesy of Canopy MLS as distributed by MLS GRID. All Rights Reserved.
Bought with Erum Faruqui • Savvy + Co Real Estate

Helping make real estate simple, fun and stress-free!







