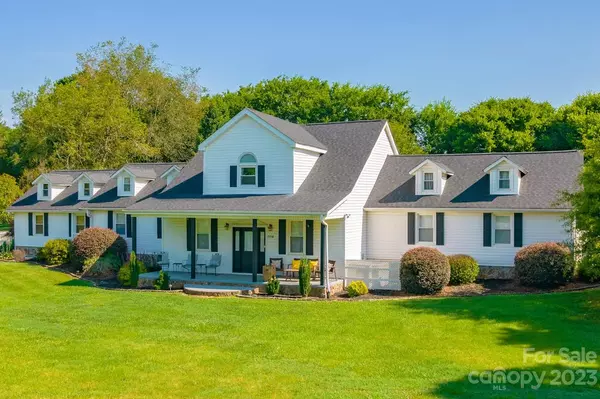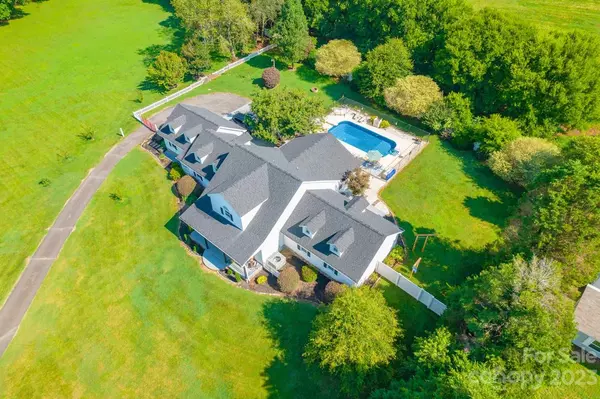$500,000
$529,000
5.5%For more information regarding the value of a property, please contact us for a free consultation.
3 Beds
2 Baths
3,616 SqFt
SOLD DATE : 09/08/2023
Key Details
Sold Price $500,000
Property Type Single Family Home
Sub Type Single Family Residence
Listing Status Sold
Purchase Type For Sale
Square Footage 3,616 sqft
Price per Sqft $138
MLS Listing ID 4042321
Sold Date 09/08/23
Style Cape Cod
Bedrooms 3
Full Baths 2
Abv Grd Liv Area 3,616
Year Built 1900
Lot Size 2.570 Acres
Acres 2.57
Property Description
This property sits on 2.57 acres, contains a natural creek, in-ground pool and offers incredible privacy. Buyer will enjoy the natural beauty of the property which includes a large variety of fruits and nut trees. This home has beautiful hardwood floors and vaulted ceilings throughout main level. Large kitchen with island and dining room presents numerous entertainment options. Home also has an office/sunroom adjacent to the kitchen a large family room, and a sitting room with stone wall. The primary bedroom has 2 walk in closets and a loft above it. Main bath has 2 vanities, tub, and separate shower. Upstairs contains a playroom, two bedrooms, and full bath. Two-car garage with built in shelving and upper-level storage. Updates include new HVAC unit 2019, new roof in 2020, Home alarm system, new pool liner 2020 and a new pool motor 2023. Home has brand new foundation completed by Dry Pro with steel beams, encapsulated crawlspace, and dehumidifier. Ask agent for extended update list.
Location
State NC
County Lincoln
Zoning R-SF
Rooms
Main Level Bedrooms 1
Interior
Interior Features Cathedral Ceiling(s), Kitchen Island, Storage, Vaulted Ceiling(s), Walk-In Closet(s)
Heating Heat Pump
Cooling Ceiling Fan(s), Heat Pump
Flooring Vinyl, Wood
Fireplace false
Appliance Dishwasher, Double Oven, Electric Cooktop, Microwave, Refrigerator
Exterior
Exterior Feature In Ground Pool
Garage Spaces 2.0
Fence Fenced
Utilities Available Cable Available, Cable Connected
Roof Type Shingle
Parking Type Driveway, Attached Garage, Garage Door Opener
Garage true
Building
Lot Description Cleared, Level, Creek/Stream
Foundation Crawl Space
Sewer Septic Installed
Water County Water
Architectural Style Cape Cod
Level or Stories One and One Half
Structure Type Vinyl
New Construction false
Schools
Elementary Schools Norris S Childers
Middle Schools West Lincoln
High Schools West Lincoln
Others
Senior Community false
Restrictions No Representation
Acceptable Financing Cash, Conventional, FHA, USDA Loan, VA Loan
Listing Terms Cash, Conventional, FHA, USDA Loan, VA Loan
Special Listing Condition None
Read Less Info
Want to know what your home might be worth? Contact us for a FREE valuation!

Our team is ready to help you sell your home for the highest possible price ASAP
© 2024 Listings courtesy of Canopy MLS as distributed by MLS GRID. All Rights Reserved.
Bought with Michael Seaton • RE/MAX Executive

Helping make real estate simple, fun and stress-free!







