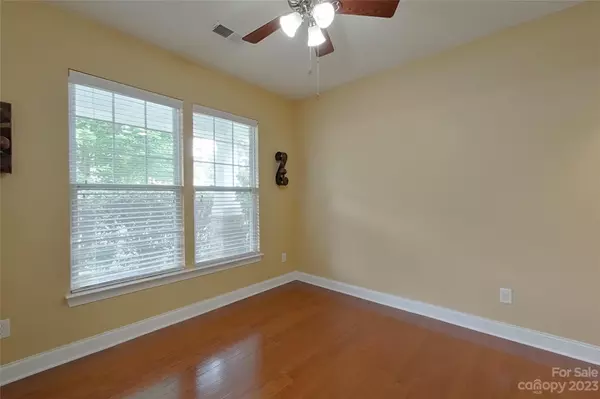$585,000
$579,900
0.9%For more information regarding the value of a property, please contact us for a free consultation.
5 Beds
4 Baths
3,273 SqFt
SOLD DATE : 09/06/2023
Key Details
Sold Price $585,000
Property Type Single Family Home
Sub Type Single Family Residence
Listing Status Sold
Purchase Type For Sale
Square Footage 3,273 sqft
Price per Sqft $178
Subdivision Bonterra
MLS Listing ID 4057919
Sold Date 09/06/23
Bedrooms 5
Full Baths 4
HOA Fees $78/mo
HOA Y/N 1
Abv Grd Liv Area 3,273
Year Built 2011
Lot Size 10,018 Sqft
Acres 0.23
Lot Dimensions 54x125x106x136
Property Description
Step into a beautiful 5BR, 4 FULL BA home that offers everything you've been looking for. Nestled on a beautifully landscaped lot, home is a true gem! Enter through the inviting rocking chair front porch, spacious foyer leads you into an open concept floor plan. Filled with natural light, showcasing a spacious living area with access to the outdoor patio. Kitchen is a chef's dream, boasting stainless steel appliances, granite countertops, large island and tons of cabinet space. Guest suite on main includes full BA. Upstairs you will find a spacious master BR that leads into large BA with dual sinks, garden soaking tub, standalone shower and massive walk-in closet with organization. Three other secondary BRs, 2 full BAs, and large bonus room round out upstairs! Fully fenced backyard with elegant aluminum fence and paver patio offering a private oasis. Tandem 3 Car Garage, Full yard irrigation, new hot water heater 2021, new upstairs HVAC Heat Pump 2021, 2 New Garage Door Springs 2023.
Location
State NC
County Union
Zoning SFR
Rooms
Main Level Bedrooms 1
Interior
Interior Features Attic Stairs Pulldown
Heating Natural Gas
Cooling Central Air, Heat Pump, Multi Units
Flooring Carpet, Tile, Wood
Fireplaces Type Family Room
Fireplace true
Appliance Dishwasher, Disposal, Dryer, Electric Oven, Electric Range, Microwave, Refrigerator, Warming Drawer, Washer, Washer/Dryer
Exterior
Exterior Feature In-Ground Irrigation
Garage Spaces 3.0
Fence Back Yard, Fenced
Community Features Clubhouse, Fitness Center, Game Court, Outdoor Pool, Picnic Area, Playground, Recreation Area, Sidewalks, Street Lights, Tennis Court(s)
Roof Type Composition
Parking Type Attached Garage, Tandem
Garage true
Building
Lot Description Cul-De-Sac
Foundation Slab
Sewer County Sewer
Water County Water
Level or Stories Two
Structure Type Fiber Cement, Stone
New Construction false
Schools
Elementary Schools Poplin
Middle Schools Porter Ridge
High Schools Porter Ridge
Others
HOA Name Cedar Management Group
Senior Community false
Acceptable Financing Cash, Conventional, FHA, VA Loan
Listing Terms Cash, Conventional, FHA, VA Loan
Special Listing Condition None
Read Less Info
Want to know what your home might be worth? Contact us for a FREE valuation!

Our team is ready to help you sell your home for the highest possible price ASAP
© 2024 Listings courtesy of Canopy MLS as distributed by MLS GRID. All Rights Reserved.
Bought with Jason Culbreth • Berkshire Hathaway HomeServices Carolinas Realty

Helping make real estate simple, fun and stress-free!







