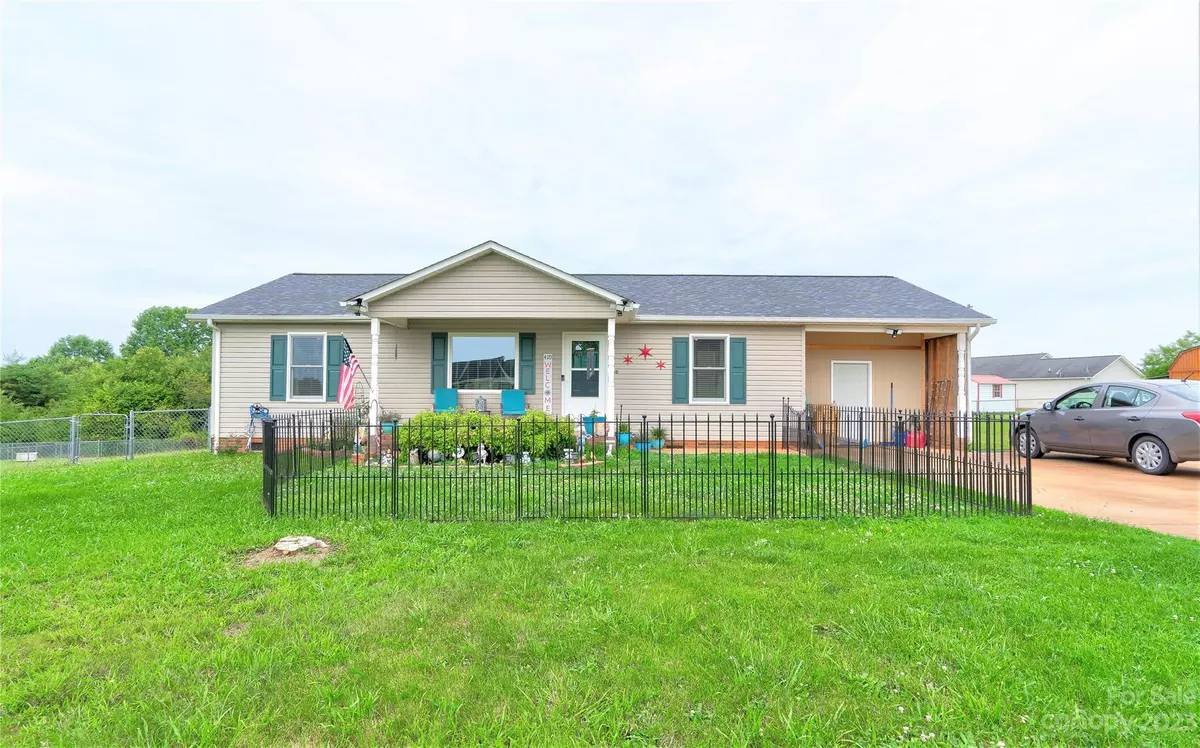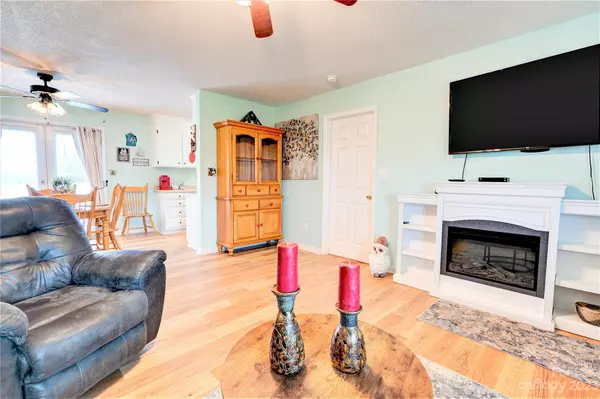$250,000
$260,000
3.8%For more information regarding the value of a property, please contact us for a free consultation.
3 Beds
2 Baths
1,465 SqFt
SOLD DATE : 09/05/2023
Key Details
Sold Price $250,000
Property Type Single Family Home
Sub Type Single Family Residence
Listing Status Sold
Purchase Type For Sale
Square Footage 1,465 sqft
Price per Sqft $170
Subdivision Stoneridge
MLS Listing ID 4045566
Sold Date 09/05/23
Style Ranch
Bedrooms 3
Full Baths 2
Abv Grd Liv Area 1,465
Year Built 2002
Lot Size 0.792 Acres
Acres 0.792
Property Description
3 br 2 bath vinyl ranch home on approx .792 acre lot in Stoneridge s/d in Boiling Springs ETJ area of Cleveland County. Home is built with an open floor/split bedroom plan & has neutral colors throughout. Dining Room has French doors to the rear deck. Primary Bedroom has a walk-in closet. Bedroom 3 is large & has a huge walk-in closet. The home has a covered front porch. The large rear deck is a great place for entertaining or just relaxing. The large back yard is partially fenced. The carport has been enclosed for extra storage. Per the seller, the shutters & flooring are new, the refrigerator & stove are newer, the roof was installed in April 2023 & the new windows were installed in May 2023. The refrigerator, washer & dryer all remain. The storage building remains. There are extra parking pads beside the driveway for extra parking.
Location
State NC
County Cleveland
Zoning Resident
Rooms
Main Level Bedrooms 3
Interior
Interior Features Open Floorplan, Split Bedroom, Walk-In Closet(s)
Heating Heat Pump
Cooling Ceiling Fan(s), Central Air
Flooring Laminate, Tile, Vinyl
Fireplace false
Appliance Dishwasher, Dryer, Electric Range, Electric Water Heater, Exhaust Fan, Refrigerator, Washer
Exterior
Fence Back Yard, Chain Link, Partial
Utilities Available Cable Available, Electricity Connected
Roof Type Shingle
Parking Type Driveway
Garage false
Building
Lot Description Level
Foundation Crawl Space
Sewer Septic Installed
Water County Water
Architectural Style Ranch
Level or Stories One
Structure Type Vinyl
New Construction false
Schools
Elementary Schools Springmore
Middle Schools Crest
High Schools Crest
Others
Senior Community false
Acceptable Financing Cash, Conventional, FHA, USDA Loan, VA Loan
Listing Terms Cash, Conventional, FHA, USDA Loan, VA Loan
Special Listing Condition None
Read Less Info
Want to know what your home might be worth? Contact us for a FREE valuation!

Our team is ready to help you sell your home for the highest possible price ASAP
© 2024 Listings courtesy of Canopy MLS as distributed by MLS GRID. All Rights Reserved.
Bought with Ruth Free • RE/MAX Crossroads

Helping make real estate simple, fun and stress-free!







