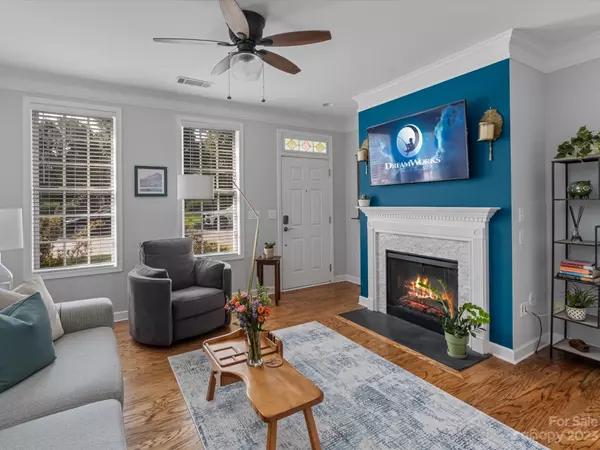$370,000
$355,000
4.2%For more information regarding the value of a property, please contact us for a free consultation.
2 Beds
3 Baths
1,190 SqFt
SOLD DATE : 08/31/2023
Key Details
Sold Price $370,000
Property Type Townhouse
Sub Type Townhouse
Listing Status Sold
Purchase Type For Sale
Square Footage 1,190 sqft
Price per Sqft $310
Subdivision Antiquity
MLS Listing ID 4052866
Sold Date 08/31/23
Bedrooms 2
Full Baths 2
Half Baths 1
Construction Status Completed
HOA Fees $218/mo
HOA Y/N 1
Abv Grd Liv Area 1,190
Year Built 2008
Lot Size 1,306 Sqft
Acres 0.03
Lot Dimensions 16x90x16x88
Property Description
Immaculate, low maintenance, townhome in the heart of Antiquity and Old Town Cornelius! Across from a highly coveted pocket park, this 2 story, brick home features an open floor plan. An almost entirely renovated home! Kitchen has Granite countertops, gorgeous backsplash, large sink, modern stainless black appliances. Upgraded fixtures throughout. Boasts two primary bedrooms, each with its own private ensuite and outfitted closets! Fully-fenced courtyard with terrace. Approximately $30,000 in recent renovations. Prime location proximal to restaurants, entertainment & other amenities. Covered bridge, stunning community pool, open-air clubhouse/cabana, nature trials, dog park, and social events add to the fabulous charm of Antiquity! Walk/roll to restaurants, quaint shops, fabulous entertainment line-ups at the Cain Center for The Arts, and services/amenities in Old Town Cornelius and downtown Davidson. Adjacent to community is miles of Greenway Trails. A MUST SEE! Ask for Upgrades List!
Location
State NC
County Mecklenburg
Building/Complex Name Antiquity
Zoning TC
Interior
Interior Features Attic Other, Attic Stairs Pulldown, Breakfast Bar, Cable Prewire, Open Floorplan, Walk-In Closet(s)
Heating Forced Air
Cooling Central Air
Flooring Carpet, Linoleum, Hardwood, Tile
Fireplaces Type Electric, Insert, Living Room
Fireplace true
Appliance Dishwasher, Disposal, Electric Oven, Electric Range, Electric Water Heater, Microwave, Refrigerator
Exterior
Garage Spaces 1.0
Fence Fenced, Full
Community Features Dog Park, Outdoor Pool, Sidewalks, Street Lights, Walking Trails
Utilities Available Wired Internet Available
Roof Type Shingle
Parking Type Detached Garage, Garage Door Opener, Garage Faces Rear, Keypad Entry, On Street, Parking Space(s)
Garage true
Building
Lot Description Level
Foundation Slab
Builder Name Meeting Street
Sewer Public Sewer
Water City
Level or Stories Two
Structure Type Brick Partial
New Construction false
Construction Status Completed
Schools
Elementary Schools Cornelius
Middle Schools Bailey
High Schools William Amos Hough
Others
HOA Name Hawthorne Mgmt
Senior Community false
Restrictions Architectural Review,Deed,No Representation,Signage,Subdivision
Acceptable Financing Cash, Conventional, FHA, VA Loan
Listing Terms Cash, Conventional, FHA, VA Loan
Special Listing Condition None
Read Less Info
Want to know what your home might be worth? Contact us for a FREE valuation!

Our team is ready to help you sell your home for the highest possible price ASAP
© 2024 Listings courtesy of Canopy MLS as distributed by MLS GRID. All Rights Reserved.
Bought with Hannah Ellis • NextHome World Class

Helping make real estate simple, fun and stress-free!







