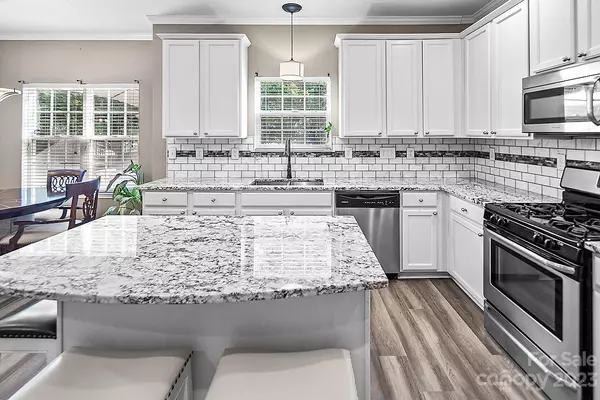$509,990
$499,990
2.0%For more information regarding the value of a property, please contact us for a free consultation.
6 Beds
3 Baths
3,331 SqFt
SOLD DATE : 08/31/2023
Key Details
Sold Price $509,990
Property Type Single Family Home
Sub Type Single Family Residence
Listing Status Sold
Purchase Type For Sale
Square Footage 3,331 sqft
Price per Sqft $153
Subdivision Prestwick
MLS Listing ID 4049546
Sold Date 08/31/23
Bedrooms 6
Full Baths 2
Half Baths 1
HOA Fees $41/qua
HOA Y/N 1
Abv Grd Liv Area 3,331
Year Built 2006
Lot Size 6,969 Sqft
Acres 0.16
Property Description
Motivated Sellers! Stunning home in sought after Matthews with over 3000 sq. ft. of space. Kitchen has gorgeous new granite countertops, stunning new backsplash, lots freshly painted cabinets, gas stove, new luxury vinyl plank flooring, and a nice size pantry. Enjoy wood burning fireplace in family room. Nice size BR/Office on main also has new LVP flooring. Spacious formal dinning (perfect spot for pool table or dinning table), family room, and living room all with new LVP flooring. 5 spacious BRs on 2nd level, two have tray ceilings. Other BR's and BR/Game Room have soaring high ceilings that give an open, airy feeling. BR/Game Room has huge window that lets in lots of natural light. Newly installed recessed lighting in many rooms. Custom, professionally installed closet organizing system in walk-in closet in Owners Suite. New water heater, gutters and gutter covers, and fenced back yard in 2021. Concrete patio extends length of home in back yard.
Location
State NC
County Union
Zoning R
Rooms
Main Level Bedrooms 1
Interior
Interior Features Attic Stairs Pulldown, Garden Tub, Kitchen Island, Open Floorplan, Pantry, Tray Ceiling(s), Walk-In Closet(s)
Heating Central
Cooling Ceiling Fan(s), Central Air
Flooring Carpet, Tile, Vinyl
Fireplaces Type Family Room, Wood Burning
Fireplace true
Appliance Dishwasher, Gas Range, Gas Water Heater, Microwave
Exterior
Garage Spaces 2.0
Fence Back Yard, Fenced
Community Features Cabana, Picnic Area, Playground, Recreation Area, Walking Trails
Utilities Available Electricity Connected, Gas
Roof Type Composition
Parking Type Driveway, Attached Garage
Garage true
Building
Foundation Slab
Sewer County Sewer
Water County Water
Level or Stories Two
Structure Type Stone Veneer, Vinyl
New Construction false
Schools
Elementary Schools Indian Trail
Middle Schools Sun Valley
High Schools Sun Valley
Others
HOA Name Preswick HOA
Senior Community false
Acceptable Financing Cash, Conventional, FHA, VA Loan
Listing Terms Cash, Conventional, FHA, VA Loan
Special Listing Condition None
Read Less Info
Want to know what your home might be worth? Contact us for a FREE valuation!

Our team is ready to help you sell your home for the highest possible price ASAP
© 2024 Listings courtesy of Canopy MLS as distributed by MLS GRID. All Rights Reserved.
Bought with Lorie Stadick • ERA Live Moore

Helping make real estate simple, fun and stress-free!







