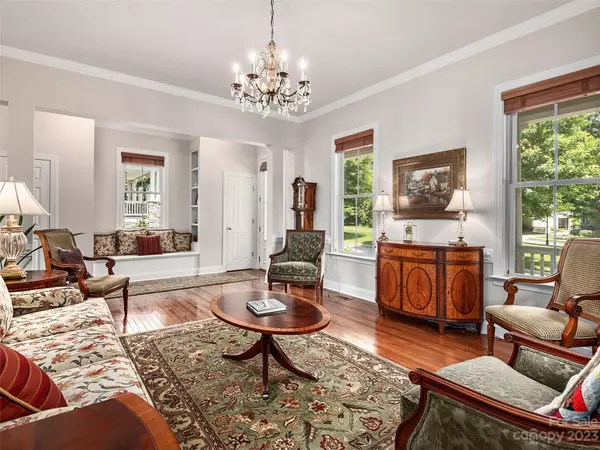$935,000
$950,000
1.6%For more information regarding the value of a property, please contact us for a free consultation.
4 Beds
4 Baths
2,863 SqFt
SOLD DATE : 08/31/2023
Key Details
Sold Price $935,000
Property Type Single Family Home
Sub Type Single Family Residence
Listing Status Sold
Purchase Type For Sale
Square Footage 2,863 sqft
Price per Sqft $326
Subdivision Biltmore Park
MLS Listing ID 4039794
Sold Date 08/31/23
Style Charleston
Bedrooms 4
Full Baths 3
Half Baths 1
HOA Fees $55/ann
HOA Y/N 1
Abv Grd Liv Area 2,863
Year Built 2005
Lot Size 6,969 Sqft
Acres 0.16
Property Description
Exquisite curb appeal and a quaint rocking front porch welcome you to this delightful Charleston-inspired home on one of Biltmore Park's most picturesque streets. Step into the inviting foyer w/ built-in shelves & bench and head past the den to the impressive kitchen w/ granite, newer SS appliances, and breakfast bar. Great room w/ gas fireplace. Main level primary bedroom & spa-like bath. Upstairs, three spacious bedrooms - one w/ en suite bath & two w/ access to the upper balcony - ensure everyone’s comfort and privacy. The covered front porch is the perfect backdrop for an impromptu gathering with neighbors while the rear deck offers a peaceful oasis for your morning coffee. Rare side-load 2-car garage. Meander down the pretty sidewalks to high-end boutiques, restaurants, fitness options, community pool, clubhouse, and trails, or simply enjoy the delightful dog-friendly park right across the street. Everything about this home beckons you to relax! TC Roberson schools.
Location
State NC
County Buncombe
Zoning RES
Rooms
Main Level Bedrooms 1
Interior
Interior Features Breakfast Bar, Garden Tub, Kitchen Island, Open Floorplan, Pantry, Walk-In Closet(s)
Heating Forced Air, Heat Pump, Natural Gas
Cooling Central Air, Heat Pump
Flooring Carpet, Tile, Wood
Fireplaces Type Gas, Gas Log, Great Room
Fireplace true
Appliance Dishwasher, Disposal, Electric Oven, Gas Cooktop, Microwave, Refrigerator, Tankless Water Heater
Exterior
Garage Spaces 2.0
Community Features Clubhouse, Outdoor Pool, Playground, Sidewalks, Street Lights, Walking Trails
Utilities Available Cable Available, Cable Connected, Electricity Connected, Gas, Underground Utilities, Wired Internet Available
Roof Type Shingle
Parking Type Attached Garage, Garage Faces Side
Garage true
Building
Lot Description Level
Foundation Slab
Sewer Public Sewer
Water City
Architectural Style Charleston
Level or Stories Two
Structure Type Fiber Cement
New Construction false
Schools
Elementary Schools Estes/Koontz
Middle Schools Charles T Koontz
High Schools T.C. Roberson
Others
HOA Name Baldwin Real Estate
Senior Community false
Restrictions Architectural Review,Building,Height,Manufactured Home Not Allowed,Signage
Acceptable Financing Cash, Conventional, VA Loan
Listing Terms Cash, Conventional, VA Loan
Special Listing Condition None
Read Less Info
Want to know what your home might be worth? Contact us for a FREE valuation!

Our team is ready to help you sell your home for the highest possible price ASAP
© 2024 Listings courtesy of Canopy MLS as distributed by MLS GRID. All Rights Reserved.
Bought with Molly McNichols • Premier Sotheby’s International Realty

Helping make real estate simple, fun and stress-free!







