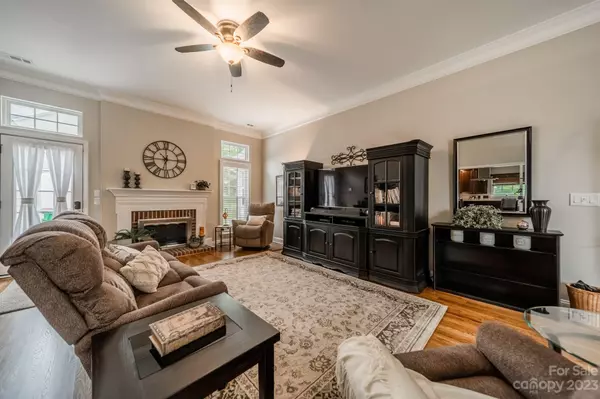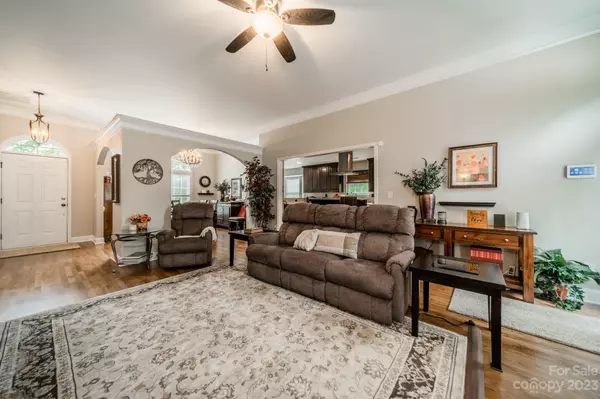$431,000
$419,900
2.6%For more information regarding the value of a property, please contact us for a free consultation.
3 Beds
2 Baths
2,042 SqFt
SOLD DATE : 08/30/2023
Key Details
Sold Price $431,000
Property Type Single Family Home
Sub Type Single Family Residence
Listing Status Sold
Purchase Type For Sale
Square Footage 2,042 sqft
Price per Sqft $211
Subdivision Quail Ridge
MLS Listing ID 4045227
Sold Date 08/30/23
Style Transitional
Bedrooms 3
Full Baths 2
Construction Status Completed
HOA Fees $15/ann
HOA Y/N 1
Abv Grd Liv Area 2,042
Year Built 1997
Lot Size 0.300 Acres
Acres 0.3
Property Description
Discover the allure of this stunning Ranch home! Step inside and be captivated by the soaring ceilings, open floor plan, and pristine brand new oak flooring. With fresh paint throughout, the home exudes a vibrant ambiance. Customize the sitting area in the primary bedroom into a 4th bedroom, as originally planned, or relish the spaciousness of the extra-large primary suite. Nestled on a generous .30 acre lot, this corner property offers both privacy and exceptional curb appeal, thanks to its rear entry garage. Indulge in the tranquil private backyard patio, perfect for enjoying your morning coffee or hosting unforgettable gatherings with family and friends. Numerous upgrades by the current owner ensure this home is ready for its next chapter, where cherished memories will be made. Conveniently located near Highland Creek and Mallard Creek. Request the list of the many new upgrades. This home is the epitome of comfortable living and a must-see!
Location
State NC
County Mecklenburg
Zoning R3
Rooms
Main Level Bedrooms 3
Interior
Interior Features Attic Stairs Pulldown, Breakfast Bar, Entrance Foyer, Garden Tub, Kitchen Island, Open Floorplan, Pantry, Tray Ceiling(s), Walk-In Closet(s)
Heating Forced Air, Natural Gas
Cooling Ceiling Fan(s), Central Air
Flooring Tile, Wood
Fireplaces Type Gas, Gas Log, Gas Vented, Living Room
Fireplace true
Appliance Dishwasher, Exhaust Hood, Gas Range, Refrigerator, Tankless Water Heater
Exterior
Garage Spaces 2.0
Utilities Available Cable Available, Electricity Connected, Gas, Underground Power Lines, Underground Utilities
Roof Type Shingle
Parking Type Driveway, Attached Garage, Garage Door Opener, Garage Faces Rear
Garage true
Building
Lot Description Corner Lot
Foundation Crawl Space
Sewer Public Sewer
Water City
Architectural Style Transitional
Level or Stories One
Structure Type Brick Partial, Vinyl
New Construction false
Construction Status Completed
Schools
Elementary Schools Parkside
Middle Schools Ridge Road
High Schools Mallard Creek
Others
HOA Name Cedar Management Group
Senior Community false
Restrictions Subdivision
Acceptable Financing Cash, Conventional, FHA, VA Loan
Listing Terms Cash, Conventional, FHA, VA Loan
Special Listing Condition None
Read Less Info
Want to know what your home might be worth? Contact us for a FREE valuation!

Our team is ready to help you sell your home for the highest possible price ASAP
© 2024 Listings courtesy of Canopy MLS as distributed by MLS GRID. All Rights Reserved.
Bought with Sheryl Allen • ERA Live Moore

Helping make real estate simple, fun and stress-free!







