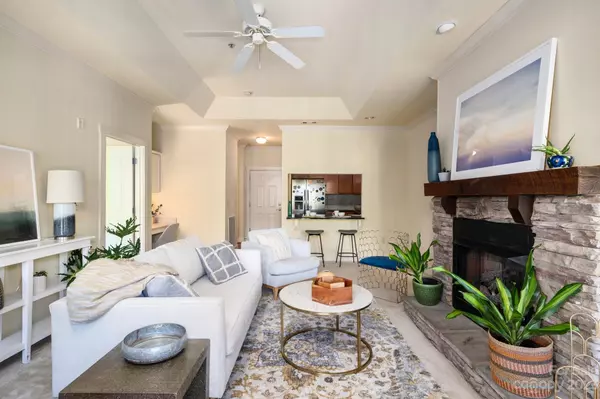$324,000
$324,000
For more information regarding the value of a property, please contact us for a free consultation.
2 Beds
2 Baths
1,136 SqFt
SOLD DATE : 08/25/2023
Key Details
Sold Price $324,000
Property Type Condo
Sub Type Condominium
Listing Status Sold
Purchase Type For Sale
Square Footage 1,136 sqft
Price per Sqft $285
Subdivision Beaucatcher House
MLS Listing ID 4055548
Sold Date 08/25/23
Style Contemporary
Bedrooms 2
Full Baths 2
HOA Fees $384/mo
HOA Y/N 1
Abv Grd Liv Area 1,136
Year Built 2007
Property Description
Rare TOP-FLOOR condominium in sought-after and convenient Beaucatcher House! Easy living in this light, bright, spacious unit in a community that offers everything you may need, including an outdoor pool, dog park, workout room, and lots of community lounging areas with views! Two huge bedrooms with ensuite bathrooms and walk-in closets. Light-filled living room with gas fireplace and built-in office nook. Kitchen has nice wood cabinets and a breakfast bar. Private, covered balcony with access from the living room and primary bedroom. This is a great option for a primary residence or a second home. Right off Tunnel Road, less than two miles to downtown Asheville. Just up the road from Whole Foods Market, the Blue Ridge Parkway, and tons of shops and restaurants. Great price for a great condo!
Location
State NC
County Buncombe
Building/Complex Name Beaucatcher House
Zoning HB
Rooms
Basement Partially Finished
Main Level Bedrooms 2
Interior
Interior Features Breakfast Bar, Built-in Features, Cable Prewire, Elevator, Split Bedroom, Walk-In Closet(s)
Heating Heat Pump
Cooling Central Air
Flooring Carpet, Tile
Fireplaces Type Gas Log, Living Room
Fireplace true
Appliance Electric Oven, Electric Range, Refrigerator
Exterior
Community Features Business Center, Dog Park, Outdoor Pool
Utilities Available Cable Available, Electricity Connected, Wired Internet Available
Roof Type Shingle
Parking Type Parking Lot, Parking Space(s)
Garage false
Building
Lot Description Views, Wooded
Foundation Basement
Sewer Public Sewer
Water City
Architectural Style Contemporary
Level or Stories Four
Structure Type Fiber Cement, Stone
New Construction false
Schools
Elementary Schools Haw Creek
Middle Schools Ac Reynolds
High Schools Ac Reynolds
Others
HOA Name Cedar Management Group
Senior Community false
Special Listing Condition None
Read Less Info
Want to know what your home might be worth? Contact us for a FREE valuation!

Our team is ready to help you sell your home for the highest possible price ASAP
© 2024 Listings courtesy of Canopy MLS as distributed by MLS GRID. All Rights Reserved.
Bought with Jason Morgan • Modern Mountain Real Estate Company LLC

Helping make real estate simple, fun and stress-free!







