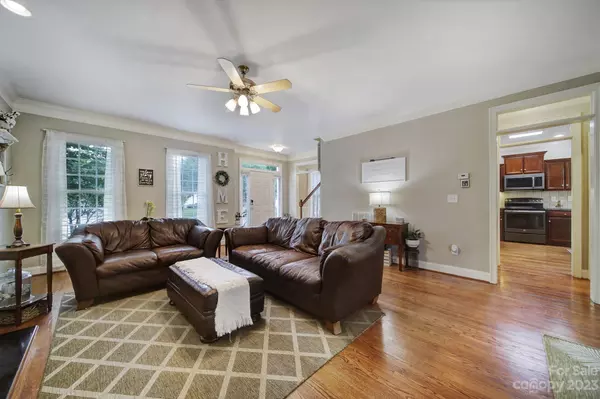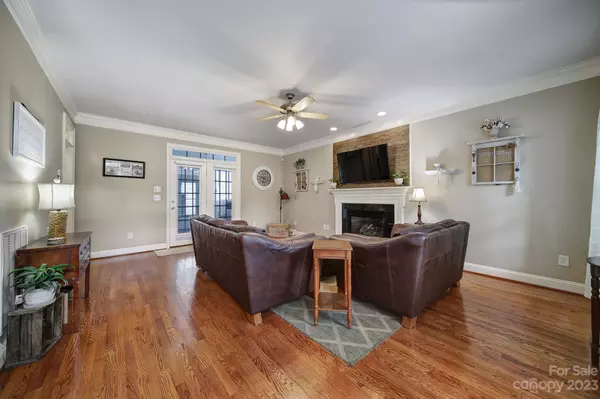$435,000
$435,000
For more information regarding the value of a property, please contact us for a free consultation.
3 Beds
3 Baths
1,966 SqFt
SOLD DATE : 08/25/2023
Key Details
Sold Price $435,000
Property Type Single Family Home
Sub Type Single Family Residence
Listing Status Sold
Purchase Type For Sale
Square Footage 1,966 sqft
Price per Sqft $221
Subdivision The Crossing
MLS Listing ID 4048929
Sold Date 08/25/23
Style Traditional
Bedrooms 3
Full Baths 2
Half Baths 1
Abv Grd Liv Area 1,966
Year Built 2003
Lot Size 0.420 Acres
Acres 0.42
Property Description
Welcome to your dream home! This gorgeous home features a large fenced-in backyard oasis with a large deck, patio, and above ground copper ionized swimming pool. Or enjoy a summer evening on the screened in back patio off the living room. Additionally, there is a separate heated and cooled bonus room above the detached 2 car garage, perfect for your home office or game room. **352 sq ft bonus room not "counted" in main house heated living area square footage since it is considered separate in the garage.** Hardwood flooring throughout downstairs. Beautiful moldings and trim throughout the home. Gas fireplace in living room. Home has Rinnai tankless gas water heater. Roof is scheduled to be replaced and home comes with a transferrable home warranty and termite bond.
Location
State SC
County York
Zoning PUD-R
Interior
Heating Forced Air, Natural Gas
Cooling Central Air, Electric
Flooring Carpet, Tile, Wood
Fireplaces Type Gas, Living Room
Fireplace true
Appliance Dishwasher, Electric Oven, Electric Range, Refrigerator, Tankless Water Heater, Washer/Dryer
Exterior
Exterior Feature Above Ground Pool
Fence Back Yard, Fenced
Utilities Available Cable Connected, Gas
Roof Type Shingle
Parking Type Detached Garage
Garage true
Building
Lot Description Corner Lot
Foundation Crawl Space
Sewer Public Sewer
Water City
Architectural Style Traditional
Level or Stories Two
Structure Type Brick Partial, Vinyl
New Construction false
Schools
Elementary Schools York Road
Middle Schools Rawlinson Road
High Schools Northwestern
Others
Senior Community false
Acceptable Financing Cash, Conventional, FHA, VA Loan
Listing Terms Cash, Conventional, FHA, VA Loan
Special Listing Condition None
Read Less Info
Want to know what your home might be worth? Contact us for a FREE valuation!

Our team is ready to help you sell your home for the highest possible price ASAP
© 2024 Listings courtesy of Canopy MLS as distributed by MLS GRID. All Rights Reserved.
Bought with Caroline Grant • Allen Tate Realtors - RH

Helping make real estate simple, fun and stress-free!







