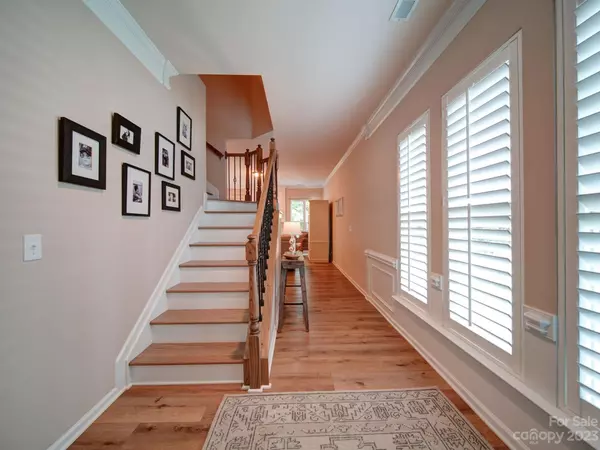$470,000
$465,000
1.1%For more information regarding the value of a property, please contact us for a free consultation.
3 Beds
3 Baths
1,840 SqFt
SOLD DATE : 08/24/2023
Key Details
Sold Price $470,000
Property Type Townhouse
Sub Type Townhouse
Listing Status Sold
Purchase Type For Sale
Square Footage 1,840 sqft
Price per Sqft $255
Subdivision Ardrey Kell Villages
MLS Listing ID 4050812
Sold Date 08/24/23
Style Traditional
Bedrooms 3
Full Baths 2
Half Baths 1
Construction Status Completed
HOA Fees $246/mo
HOA Y/N 1
Abv Grd Liv Area 1,840
Year Built 2012
Lot Size 2,613 Sqft
Acres 0.06
Property Description
STUNNING, like new, and immaculately maintained full brick & stone END UNIT is situated on a quiet and peaceful street with cul-de-sac! Numerous upgrades include beautiful LVP flooring, attractive neutral paint throughout, plantation shutters/window treatments, new gutters, and new HVAC in 2020. Step inside the front door to your foyer and inviting Great room with gas log fireplace (which are routinely serviced) and lots of natural light. Your eat-in kitchen boasts granite counters & stainless steel appliances including gas range. Separate dining area overlooks your enclosed private patio with a calming wooded view! Primary Suite features vaulted ceiling, huge walk-in closet, luxurious bath (oversized tile shower & garden tub), and granite counters. Attached two-car garage.Upscale community swimming pool awaits! Fantastic LOCATION, walk to shopping & dining at the The Shoppes at Ardrey Kell nearby all that Ballantyne has to offer! Sought after schools to boot. Hurry!
Location
State NC
County Mecklenburg
Building/Complex Name Ardrey Kell Villages
Zoning MX-2
Interior
Interior Features Attic Stairs Pulldown, Cable Prewire, Entrance Foyer, Open Floorplan, Pantry, Vaulted Ceiling(s), Walk-In Closet(s)
Heating Forced Air, Natural Gas
Cooling Ceiling Fan(s), Central Air, Zoned
Flooring Carpet, Tile, Vinyl
Fireplaces Type Gas, Living Room
Fireplace true
Appliance Dishwasher, Disposal, Dryer, Gas Cooktop, Gas Oven, Gas Range, Gas Water Heater, Microwave, Oven, Plumbed For Ice Maker, Refrigerator, Self Cleaning Oven, Washer, Washer/Dryer
Exterior
Exterior Feature In-Ground Irrigation, Lawn Maintenance
Garage Spaces 2.0
Fence Back Yard, Partial
Community Features Hot Tub, Outdoor Pool, Pond
Utilities Available Cable Available
Roof Type Shingle
Parking Type Driveway, Attached Garage, Garage Door Opener, Parking Space(s)
Garage true
Building
Lot Description Corner Lot, Cul-De-Sac, End Unit, Level, Creek/Stream, Wooded
Foundation Slab
Builder Name Pulte
Sewer Public Sewer
Water City
Architectural Style Traditional
Level or Stories Two
Structure Type Brick Full, Stone Veneer
New Construction false
Construction Status Completed
Schools
Elementary Schools Elon Park
Middle Schools Community House
High Schools Ardrey Kell
Others
HOA Name Cusick Community Management
Senior Community false
Acceptable Financing Cash, Conventional, Exchange, FHA 203(K), VA Loan
Listing Terms Cash, Conventional, Exchange, FHA 203(K), VA Loan
Special Listing Condition None
Read Less Info
Want to know what your home might be worth? Contact us for a FREE valuation!

Our team is ready to help you sell your home for the highest possible price ASAP
© 2024 Listings courtesy of Canopy MLS as distributed by MLS GRID. All Rights Reserved.
Bought with Jason Noblitt • Dickens Mitchener & Associates Inc

Helping make real estate simple, fun and stress-free!







