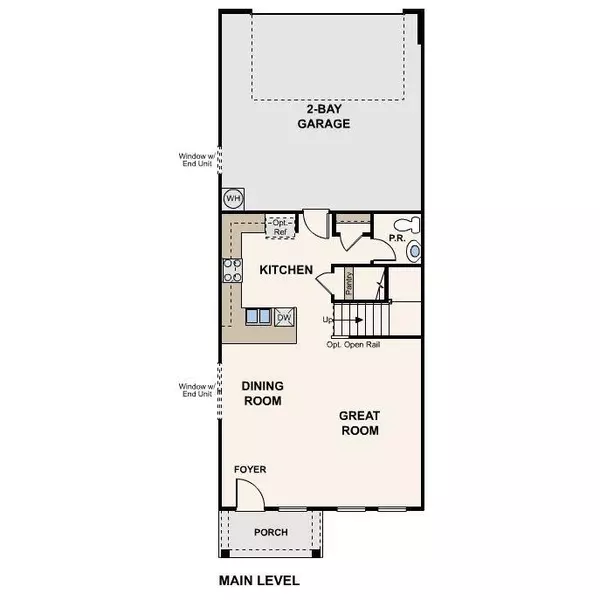$339,990
$339,990
For more information regarding the value of a property, please contact us for a free consultation.
3 Beds
3 Baths
1,762 SqFt
SOLD DATE : 08/22/2023
Key Details
Sold Price $339,990
Property Type Townhouse
Sub Type Townhouse
Listing Status Sold
Purchase Type For Sale
Square Footage 1,762 sqft
Price per Sqft $192
Subdivision Auden
MLS Listing ID 4048792
Sold Date 08/22/23
Style Transitional
Bedrooms 3
Full Baths 2
Half Baths 1
Construction Status Completed
HOA Fees $200/mo
HOA Y/N 1
Abv Grd Liv Area 1,762
Year Built 2023
Property Sub-Type Townhouse
Property Description
AVAILABLE NOW! Fabulous location!! Close to shopping, dining & quick I-77 access to Charlotte. This 1762 SF luxury townhouse boasts 9 foot ceilings, 3 bedrooms, 2.5 baths, open concept kitchen overlooking the dining & great room. Primary suite featuring an oversized tile shower with bench, double sinks, 2 walk-in closets, trey ceiling & seating area. Both guest bedrooms have walk in closets. Kitchen features Stainless appliances, large pantry, 5 burner gas range with convection/air fryer oven, tile backsplash & granite countertops. Laundry room with room for folding table & more. Oversized rearload 2 car garage with 2 car driveway. So many upgrades in every home! Lucca/Ivory interior design package. Gorgeous HOA maintained lawn for carefree lifestyle & community park for outdoor fun.
Location
State SC
County York
Building/Complex Name Auden
Zoning R3
Rooms
Primary Bedroom Level Upper
Interior
Interior Features Attic Stairs Pulldown, Breakfast Bar, Cable Prewire, Open Floorplan, Pantry, Split Bedroom, Tray Ceiling(s), Walk-In Closet(s)
Heating Forced Air, Natural Gas, Zoned
Cooling Central Air, Zoned
Flooring Carpet, Tile, Vinyl
Appliance Convection Oven, Dishwasher, Disposal, Electric Water Heater, Exhaust Fan, Gas Oven, Gas Range, Microwave, Plumbed For Ice Maker, Self Cleaning Oven
Laundry Electric Dryer Hookup, Laundry Room, Upper Level, Washer Hookup
Exterior
Exterior Feature In-Ground Irrigation, Lawn Maintenance, Other - See Remarks
Garage Spaces 2.0
Community Features Recreation Area
Utilities Available Cable Available, Gas
Street Surface Concrete,Paved
Accessibility Two or More Access Exits, Swing In Door(s)
Porch Covered, Front Porch
Garage true
Building
Foundation Slab
Builder Name Century Communities
Sewer Public Sewer
Water City
Architectural Style Transitional
Level or Stories Two
Structure Type Brick Partial,Fiber Cement
New Construction true
Construction Status Completed
Schools
Elementary Schools Richmond Drive
Middle Schools Sullivan
High Schools South Pointe (Sc)
Others
HOA Name Cusick
Senior Community false
Special Listing Condition None
Read Less Info
Want to know what your home might be worth? Contact us for a FREE valuation!

Our team is ready to help you sell your home for the highest possible price ASAP
© 2025 Listings courtesy of Canopy MLS as distributed by MLS GRID. All Rights Reserved.
Bought with Caitlin Gruschow • NextHome Reliance

Helping make real estate simple, fun and stress-free!







