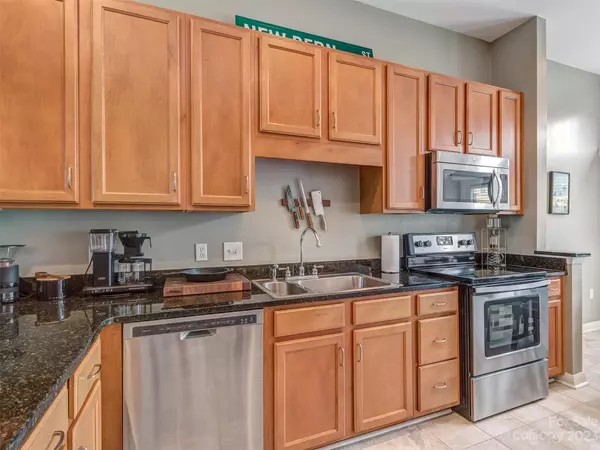$485,557
$450,000
7.9%For more information regarding the value of a property, please contact us for a free consultation.
2 Beds
3 Baths
1,095 SqFt
SOLD DATE : 08/21/2023
Key Details
Sold Price $485,557
Property Type Condo
Sub Type Condominium
Listing Status Sold
Purchase Type For Sale
Square Footage 1,095 sqft
Price per Sqft $443
Subdivision 3030 South
MLS Listing ID 4045455
Sold Date 08/21/23
Style Contemporary
Bedrooms 2
Full Baths 2
Half Baths 1
HOA Fees $281/mo
HOA Y/N 1
Abv Grd Liv Area 1,095
Year Built 2004
Lot Size 1.000 Acres
Acres 1.0
Property Description
Here's your chance to get an awesome place in SouthEnd! Just open your front door for shopping, dining & entertainment right here at your fingertips - Steps from the New Bern light rail station make Uptown a super easy commute if you don't want to drive - These units don't come up very often & they are perfectly designed for a great use of space - 575 sq ft oversize, two car, tandem garage - Share a secure entrance with just one neighbor - Main floor with high ceilings & tons of natural light - Living room - Dining area / Flex space / home office - Kitchen has tons of cabinet / counter space & end cap bar seating - Eat in area opens to the back terrace - Open area under stairs is great for bar area or storage - Upstairs bedrooms are dual Primary suites - Laundry closet between bedrooms - Location is so convenient to breweries, shopping, restaurants & all your day to day amenities - Nothing available in the price point w/ 2 car garage - Call anytime for more info or your private tour
Location
State NC
County Mecklenburg
Zoning MUDDCD
Interior
Interior Features Attic Other, Breakfast Bar, Open Floorplan, Pantry, Split Bedroom, Walk-In Closet(s)
Heating Central, Heat Pump
Cooling Central Air
Flooring Carpet, Tile, Wood
Fireplace false
Appliance Dishwasher, Disposal, Electric Oven, Electric Range, Electric Water Heater, Microwave, Washer/Dryer
Exterior
Garage Spaces 2.0
View City
Parking Type Attached Garage, Tandem
Garage true
Building
Foundation Slab
Sewer Public Sewer
Water City
Architectural Style Contemporary
Level or Stories Two
Structure Type Brick Partial, Wood
New Construction false
Schools
Elementary Schools Dilworth / Sedgefield
Middle Schools Sedgefield
High Schools Myers Park
Others
HOA Name Hawthorne Management
Senior Community false
Restrictions Subdivision
Acceptable Financing Cash, Conventional
Listing Terms Cash, Conventional
Special Listing Condition None
Read Less Info
Want to know what your home might be worth? Contact us for a FREE valuation!

Our team is ready to help you sell your home for the highest possible price ASAP
© 2024 Listings courtesy of Canopy MLS as distributed by MLS GRID. All Rights Reserved.
Bought with Grant Wilsterman • COMPASS

Helping make real estate simple, fun and stress-free!







