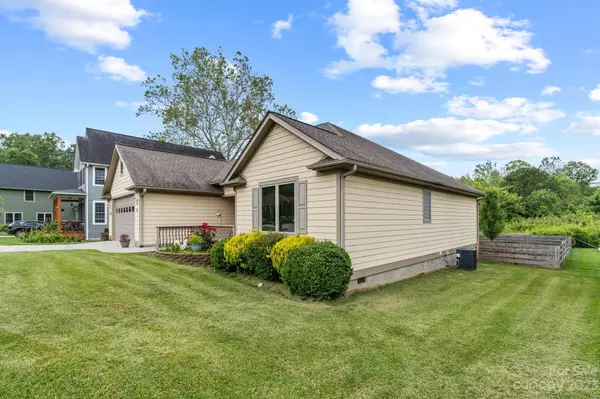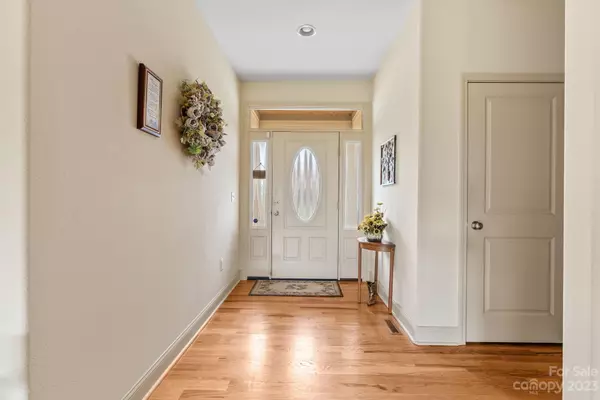$527,000
$525,000
0.4%For more information regarding the value of a property, please contact us for a free consultation.
3 Beds
2 Baths
1,781 SqFt
SOLD DATE : 08/18/2023
Key Details
Sold Price $527,000
Property Type Single Family Home
Sub Type Single Family Residence
Listing Status Sold
Purchase Type For Sale
Square Footage 1,781 sqft
Price per Sqft $295
Subdivision Kortlinn Farms
MLS Listing ID 4041249
Sold Date 08/18/23
Style Arts and Crafts
Bedrooms 3
Full Baths 2
Abv Grd Liv Area 1,781
Year Built 2015
Lot Size 0.270 Acres
Acres 0.27
Lot Dimensions 78 X 132 X 75 X 140
Property Description
This open floor plan provides quality features including real hardwood floors, cathedral ceilings & gas fireplace in the living area. Large casement windows throughout allow ample natural light. Living area flows into an impressive kitchen, boasting 42" maple cabinets, granite countertops, stainless appliances & wrap around bar seating. The master suite provides separation from the other bedrooms for privacy. Double vanities, walk-in European ceramic tile shower & dual walk-in closets provide generous storage. Large laundry room doubles as a mud with a granite work surface & sink. Both the front & back decks are constructed with composite decking. The back deck is covered & overlooks a spacious fenced-in backyard. Overall, this home offers the ultimate one-level living experience with its thoughtful design & high-quality finishes. As a custom-built home by the builder for his parents, it reflects the care and craftsmanship put into creating a comfortable and beautiful living space.
Location
State NC
County Buncombe
Zoning R-1
Rooms
Main Level Bedrooms 3
Interior
Interior Features Attic Stairs Pulldown, Breakfast Bar, Cable Prewire, Cathedral Ceiling(s), Entrance Foyer, Open Floorplan, Pantry, Split Bedroom
Heating Heat Pump
Cooling Heat Pump
Flooring Wood
Fireplaces Type Great Room
Fireplace true
Appliance Dishwasher, Disposal, Electric Range, Electric Water Heater, Microwave, Refrigerator, Self Cleaning Oven, Washer/Dryer
Exterior
Garage Spaces 2.0
Fence Back Yard, Wood
Utilities Available Cable Available, Cable Connected
Roof Type Shingle
Parking Type Attached Garage
Garage true
Building
Lot Description Cleared, Cul-De-Sac, Level
Foundation Crawl Space
Builder Name DA Fiore Construction
Sewer Public Sewer
Water City
Architectural Style Arts and Crafts
Level or Stories One
Structure Type Fiber Cement
New Construction false
Schools
Elementary Schools Wd Williams
Middle Schools Charles D Owen
High Schools Charles D Owen
Others
Senior Community false
Restrictions Architectural Review,Building
Acceptable Financing Cash, Conventional, FHA
Listing Terms Cash, Conventional, FHA
Special Listing Condition None
Read Less Info
Want to know what your home might be worth? Contact us for a FREE valuation!

Our team is ready to help you sell your home for the highest possible price ASAP
© 2024 Listings courtesy of Canopy MLS as distributed by MLS GRID. All Rights Reserved.
Bought with Jessica Jackson • Town and Mountain Realty

Helping make real estate simple, fun and stress-free!







