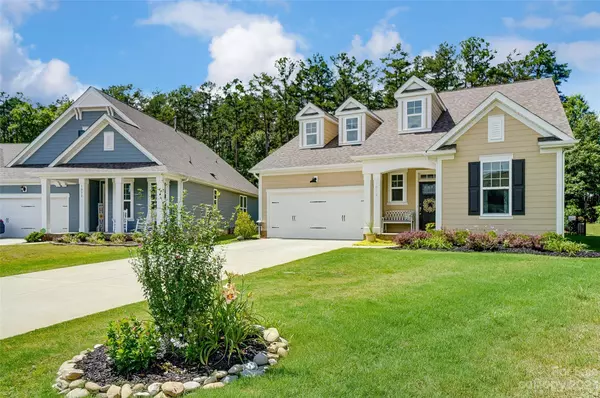$540,000
$510,000
5.9%For more information regarding the value of a property, please contact us for a free consultation.
4 Beds
3 Baths
2,356 SqFt
SOLD DATE : 08/15/2023
Key Details
Sold Price $540,000
Property Type Single Family Home
Sub Type Single Family Residence
Listing Status Sold
Purchase Type For Sale
Square Footage 2,356 sqft
Price per Sqft $229
Subdivision Union Grove
MLS Listing ID 4040159
Sold Date 08/15/23
Style Arts and Crafts, Traditional
Bedrooms 4
Full Baths 3
HOA Fees $32
HOA Y/N 1
Abv Grd Liv Area 2,356
Year Built 2018
Lot Size 0.260 Acres
Acres 0.26
Property Description
Welcome! This is a turn-key dream home and you will be pleasantly surprised by how large and spacious this house truly is. There are all new light fixtures, new faucets, new carpet and freshly painted walls. The stair railing has uniquely designed iron spindles. You will notice the gorgeous wallpaper and designer mirrors in the bathrooms. The kitchen pantry has been upgraded with custom wood shelving. There is a spacious loft on the 2nd floor with a private full bath and 4th bedroom. The backyard is a perfect entertaining space and has a covered patio with custom made privacy shutters. The extended patio leads to an outdoor dining area and fire pit with Tennessee stone. An enchanted stroll over to the hammock is where you can enjoy the shady trees, as this extra large lot backs up to woods. There are many natural elements to enjoy in this ultra private backyard oasis. Plenty of space for yard games, playgrounds, and entertaining. The extra large driveway will hold up to 6 cars!
Location
State NC
County Union
Zoning AP4
Rooms
Main Level Bedrooms 3
Interior
Interior Features Kitchen Island, Open Floorplan, Tray Ceiling(s), Vaulted Ceiling(s), Walk-In Closet(s)
Heating ENERGY STAR Qualified Equipment, Forced Air, Fresh Air Ventilation, Natural Gas, Zoned
Cooling Central Air, Zoned
Flooring Carpet, Vinyl
Fireplaces Type Gas, Gas Log, Gas Vented
Fireplace true
Appliance Convection Oven, Dishwasher, Disposal, Gas Cooktop, Gas Oven, Gas Range, Microwave, Refrigerator, Self Cleaning Oven
Exterior
Exterior Feature Fire Pit
Garage Spaces 2.0
Community Features Outdoor Pool, Playground, Recreation Area, Sidewalks, Street Lights, Walking Trails
Roof Type Shingle
Parking Type Driveway, Attached Garage
Garage true
Building
Lot Description Cul-De-Sac
Foundation Slab
Sewer County Sewer
Water County Water
Architectural Style Arts and Crafts, Traditional
Level or Stories One and One Half
Structure Type Fiber Cement, Hardboard Siding
New Construction false
Schools
Elementary Schools Sardis
Middle Schools Porter Ridge
High Schools Porter Ridge
Others
HOA Name Cedar Management
Senior Community false
Acceptable Financing Cash, Conventional, FHA, VA Loan
Listing Terms Cash, Conventional, FHA, VA Loan
Special Listing Condition None
Read Less Info
Want to know what your home might be worth? Contact us for a FREE valuation!

Our team is ready to help you sell your home for the highest possible price ASAP
© 2024 Listings courtesy of Canopy MLS as distributed by MLS GRID. All Rights Reserved.
Bought with Tina Whitley • Coldwell Banker Realty

Helping make real estate simple, fun and stress-free!







