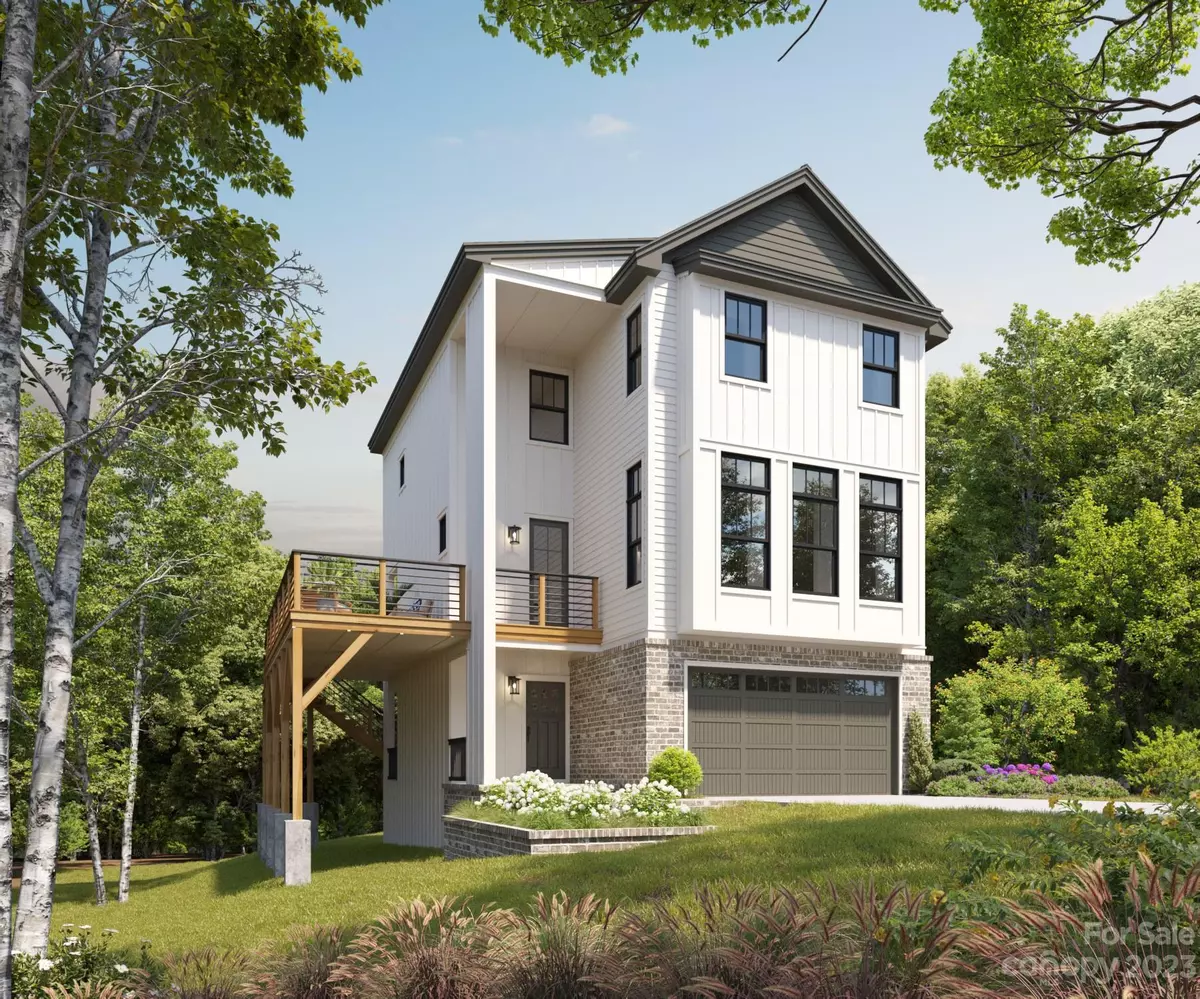$975,000
$939,900
3.7%For more information regarding the value of a property, please contact us for a free consultation.
3 Beds
4 Baths
2,479 SqFt
SOLD DATE : 08/14/2023
Key Details
Sold Price $975,000
Property Type Single Family Home
Sub Type Single Family Residence
Listing Status Sold
Purchase Type For Sale
Square Footage 2,479 sqft
Price per Sqft $393
Subdivision Midwood
MLS Listing ID 4036042
Sold Date 08/14/23
Style Modern
Bedrooms 3
Full Baths 3
Half Baths 1
Construction Status Completed
Abv Grd Liv Area 2,479
Year Built 2023
Lot Size 8,973 Sqft
Acres 0.206
Lot Dimensions 62 x 140
Property Description
Tucked away at the end of a quiet street in the heart of Midwood & only a 10 minute walk from the area's popular Central Ave entertainment & business district. This dynamic 3-story plan designed & built by Legend Design Building Group features wide plank engineered oak wood floors, large custom windows, & contemporary classic lighting throughout. Entertain at treetop level on the spacious open deck or porches that offer easy access from both the lower & main levels. The open floor plan offers spacious living, dining & kitchen areas perfect for hosting family & friendly gatherings. A built-in bar & beverage center in the living room provides easy access to your favorite beverages. Stainless appliances with gas range, island seating, full pantry, & large dining space. Recessed lighting & timeless modern finishes throughout including a private walk-in shower, stand alone tub, quartz countertops, modern doors & trim. Ground level bedroom or office with private access to the back yard.
Location
State NC
County Mecklenburg
Zoning R5
Interior
Interior Features Kitchen Island, Open Floorplan, Pantry, Walk-In Closet(s)
Heating Forced Air, Natural Gas
Cooling Central Air
Flooring Hardwood, Tile
Fireplaces Type Living Room
Fireplace true
Appliance Dishwasher, Exhaust Hood, Gas Oven, Gas Range, Microwave, Plumbed For Ice Maker, Refrigerator, Self Cleaning Oven, Tankless Water Heater
Exterior
Garage Spaces 2.0
Utilities Available Cable Available, Electricity Connected, Gas
Roof Type Shingle
Parking Type Driveway, Attached Garage, Garage Faces Front
Garage true
Building
Foundation Crawl Space, Slab
Builder Name Legend Design Build
Sewer Public Sewer
Water City
Architectural Style Modern
Level or Stories Three
Structure Type Fiber Cement, Metal, Wood
New Construction true
Construction Status Completed
Schools
Elementary Schools Shamrock Gardens
Middle Schools Eastway
High Schools Garinger
Others
Senior Community false
Acceptable Financing Cash, Conventional
Listing Terms Cash, Conventional
Special Listing Condition None
Read Less Info
Want to know what your home might be worth? Contact us for a FREE valuation!

Our team is ready to help you sell your home for the highest possible price ASAP
© 2024 Listings courtesy of Canopy MLS as distributed by MLS GRID. All Rights Reserved.
Bought with Ellen Kelly • Helen Adams Realty

Helping make real estate simple, fun and stress-free!


