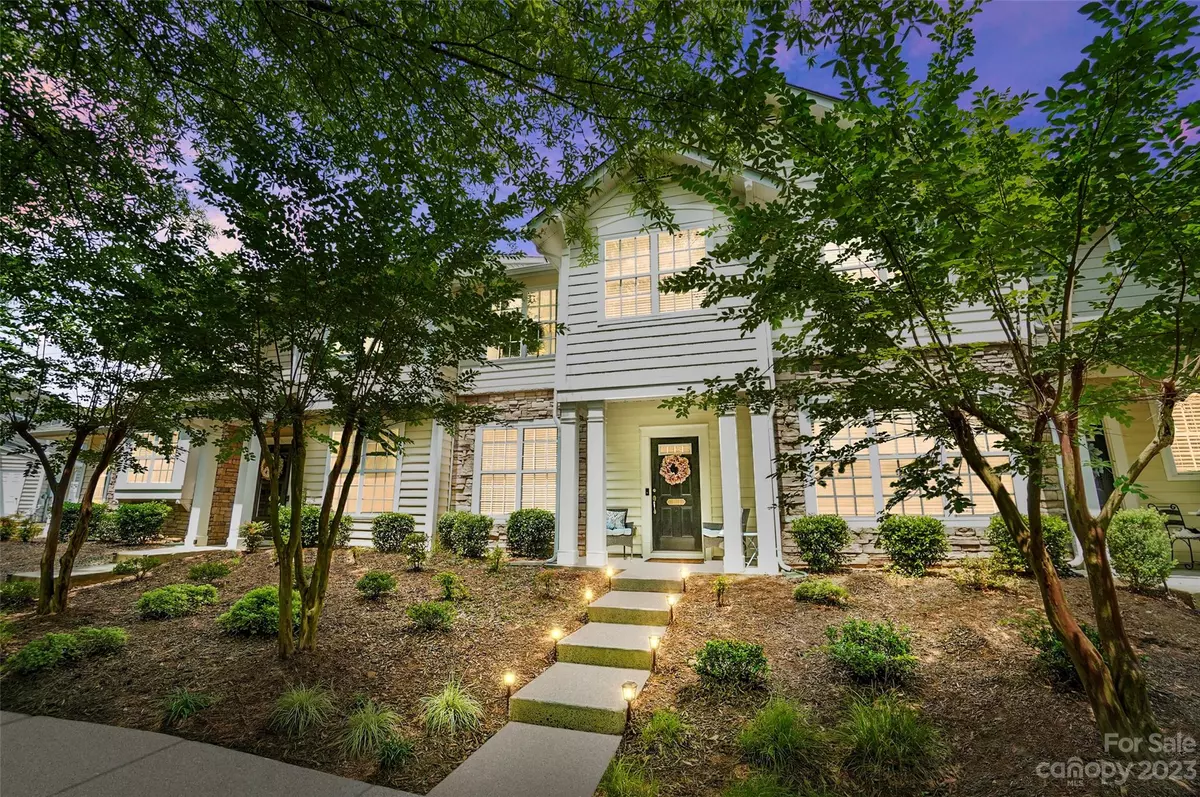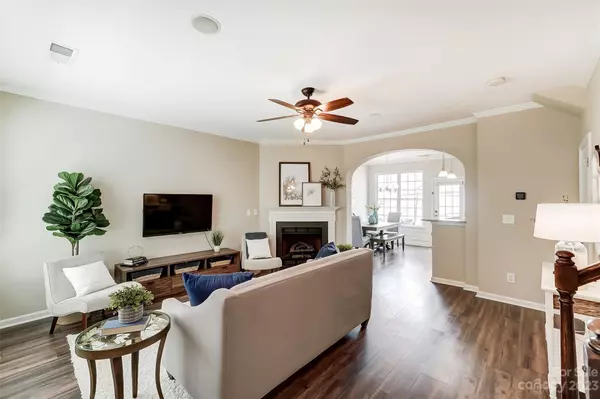$343,000
$339,900
0.9%For more information regarding the value of a property, please contact us for a free consultation.
3 Beds
3 Baths
1,332 SqFt
SOLD DATE : 08/10/2023
Key Details
Sold Price $343,000
Property Type Townhouse
Sub Type Townhouse
Listing Status Sold
Purchase Type For Sale
Square Footage 1,332 sqft
Price per Sqft $257
Subdivision Cureton
MLS Listing ID 4043968
Sold Date 08/10/23
Style Transitional
Bedrooms 3
Full Baths 2
Half Baths 1
Construction Status Completed
HOA Fees $230/mo
HOA Y/N 1
Abv Grd Liv Area 1,332
Year Built 2007
Lot Size 2,178 Sqft
Acres 0.05
Property Description
LOCATION LOCATION! Welcome to this stunning 3-bed, 2.5-bath, MOVE-IN READY home in the sought-after Cureton community. Freshly painted Interior. Spacious great room boasts a cozy fireplace. Kitchen and eating room offer ample space for meal preparation and dining. Second floor features a large primary bedroom with an oversized closet and a private en-suite bath. The split floor plan offers two additional bedrooms and a full bath for added privacy. Upstairs laundry adds convenience to your daily routine. NEW AC installed in Dec 2022! The 1-car detached garage provides extra storage space. Indulge in resort-style living with access to a pool, waterslide, clubhouse, playground, fitness room, pond, and walking trails. Enjoy the picturesque view facing a beautiful pocket park. Walk to Cureton Town Center for shopping and amenities. Charming Downtown Waxhaw is just minutes away, offering a delightful small-town atmosphere. Top-rated Cuthbertson schools!
Location
State NC
County Union
Building/Complex Name Cureton
Zoning AJ5
Interior
Interior Features Attic Stairs Pulldown, Breakfast Bar, Open Floorplan, Pantry, Split Bedroom, Storage, Walk-In Closet(s)
Heating Forced Air, Natural Gas
Cooling Ceiling Fan(s), Central Air
Flooring Carpet, Tile, Wood
Fireplaces Type Gas Log, Great Room
Fireplace true
Appliance Dishwasher, Disposal, Electric Cooktop, Electric Oven, Gas Water Heater, Microwave
Exterior
Exterior Feature Storage
Garage Spaces 1.0
Fence Back Yard, Fenced, Privacy
Community Features Clubhouse, Fitness Center, Outdoor Pool, Picnic Area, Playground, Pond, Sidewalks, Street Lights, Walking Trails
Utilities Available Electricity Connected, Gas
Roof Type Shingle
Parking Type Detached Garage
Garage true
Building
Lot Description Views
Foundation Slab
Sewer Public Sewer
Water City
Architectural Style Transitional
Level or Stories Two
Structure Type Stone, Vinyl
New Construction false
Construction Status Completed
Schools
Elementary Schools Kensington
Middle Schools Cuthbertson
High Schools Cuthbertson
Others
HOA Name Cedar Management
Senior Community false
Restrictions Architectural Review
Acceptable Financing Cash, Conventional, FHA
Listing Terms Cash, Conventional, FHA
Special Listing Condition None
Read Less Info
Want to know what your home might be worth? Contact us for a FREE valuation!

Our team is ready to help you sell your home for the highest possible price ASAP
© 2024 Listings courtesy of Canopy MLS as distributed by MLS GRID. All Rights Reserved.
Bought with Dawn Blewett • EXP Realty LLC Ballantyne

Helping make real estate simple, fun and stress-free!







