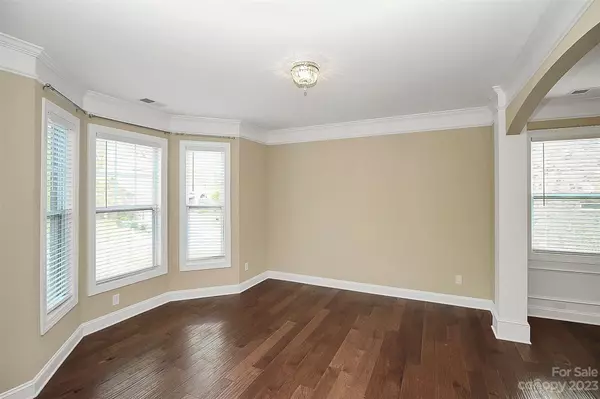$586,500
$599,000
2.1%For more information regarding the value of a property, please contact us for a free consultation.
4 Beds
4 Baths
3,732 SqFt
SOLD DATE : 06/30/2023
Key Details
Sold Price $586,500
Property Type Single Family Home
Sub Type Single Family Residence
Listing Status Sold
Purchase Type For Sale
Square Footage 3,732 sqft
Price per Sqft $157
Subdivision Tullamore
MLS Listing ID 4021155
Sold Date 06/30/23
Bedrooms 4
Full Baths 3
Half Baths 1
Construction Status Completed
HOA Fees $30/ann
HOA Y/N 1
Abv Grd Liv Area 3,732
Year Built 2015
Lot Size 10,018 Sqft
Acres 0.23
Property Description
Welcome to 635 Drury Lane, a stunning and spacious home located in the desirable Tullamore neighborhood in Clover! This exceptional property boasts 4 bedrooms, 3.5 bathrooms, and generous living space. As you step inside, you are greeted by a welcoming 2 story foyer that leads you into the spacious family room featuring a cozy gas fireplace. The updated kitchen is a chef's delight, complete with stainless steel appliances, quartz countertops, and abundant cabinet space. Access the adjacent dining room through your butler’s pantry for an ideal setting for hosting family dinners or entertaining guests. Dual walk-in closets in the primary suite. Upstairs you’ll find 3 additional bedrooms as well as a bonus room that could easily function as a bedroom. Schedule your showing today!
Location
State SC
County York
Zoning RSF-40
Rooms
Main Level Bedrooms 1
Interior
Interior Features Attic Stairs Pulldown, Breakfast Bar, Garden Tub, Pantry, Tray Ceiling(s), Walk-In Closet(s)
Heating Central, Electric, Forced Air
Cooling Ceiling Fan(s), Central Air
Flooring Hardwood, Tile
Fireplaces Type Family Room, Gas
Fireplace true
Appliance Dishwasher, Disposal, Double Oven, Electric Oven, Exhaust Fan, Gas Range, Gas Water Heater, Microwave, Refrigerator, Tankless Water Heater, Wall Oven
Exterior
Garage Spaces 2.0
Community Features Playground
Utilities Available Cable Available, Fiber Optics
Roof Type Shingle
Parking Type Driveway, Attached Garage, Garage Faces Front
Garage true
Building
Foundation Slab
Sewer Public Sewer
Water City
Level or Stories Two
Structure Type Brick Full, Vinyl
New Construction false
Construction Status Completed
Schools
Elementary Schools Crowders Creek
Middle Schools Oakridge
High Schools Clover
Others
Senior Community false
Restrictions Architectural Review
Acceptable Financing Cash, Conventional, FHA, USDA Loan, VA Loan
Listing Terms Cash, Conventional, FHA, USDA Loan, VA Loan
Special Listing Condition None
Read Less Info
Want to know what your home might be worth? Contact us for a FREE valuation!

Our team is ready to help you sell your home for the highest possible price ASAP
© 2024 Listings courtesy of Canopy MLS as distributed by MLS GRID. All Rights Reserved.
Bought with Nicolette Wiggam • Coldwell Banker Realty

Helping make real estate simple, fun and stress-free!







