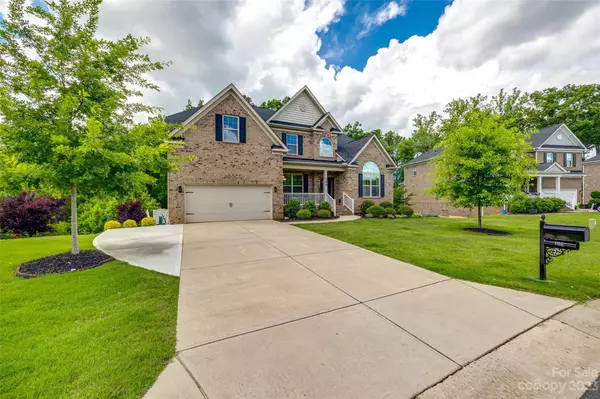$733,200
$729,000
0.6%For more information regarding the value of a property, please contact us for a free consultation.
5 Beds
5 Baths
5,095 SqFt
SOLD DATE : 07/31/2023
Key Details
Sold Price $733,200
Property Type Single Family Home
Sub Type Single Family Residence
Listing Status Sold
Purchase Type For Sale
Square Footage 5,095 sqft
Price per Sqft $143
Subdivision Tullamore
MLS Listing ID 4036720
Sold Date 07/31/23
Style Transitional
Bedrooms 5
Full Baths 4
Half Baths 1
Construction Status Completed
HOA Fees $33/ann
HOA Y/N 1
Abv Grd Liv Area 3,377
Year Built 2018
Lot Size 0.320 Acres
Acres 0.32
Lot Dimensions 80x150
Property Description
Back on market due to no fault of seller with showings starting 6/30. Welcome to your dream home! This stunning 5 bedroom, 4.5 bathroom all-brick home in the heart of Lake Wylie is the perfect place to call home. The open-concept living area is perfect for spending time together, while the spacious bedrooms provide a peaceful retreat when you need a break. Premium wood flooring throughout the main level including a nice-sized living room with gas fireplace, beautiful kitchen with granite counters, stainless steel appliances, & pantry, and dining room with sliders to a large covered deck. Upstairs you have 3 bedrooms on one level with each having their very own walk-in closet. Fully finished basement features a recreational room, billiard room, wetbar, exercise room/bedroom & full bath. Tons of storage, fantastic layout, this home is move-in ready & filled w/upgrades. Minutes from Lake Wylie. Award winning Clover School district and low SC taxes makes it one not to be missed!
Location
State SC
County York
Zoning RES
Rooms
Basement Finished, Walk-Out Access
Main Level Bedrooms 1
Interior
Interior Features Attic Other, Attic Stairs Pulldown, Breakfast Bar, Cable Prewire, Entrance Foyer, Garden Tub, Kitchen Island, Pantry, Vaulted Ceiling(s), Walk-In Closet(s), Wet Bar
Heating Forced Air, Natural Gas
Cooling Central Air
Flooring Carpet, Hardwood, Tile
Fireplaces Type Great Room
Fireplace true
Appliance Dishwasher, Disposal, Gas Range, Microwave, Refrigerator, Tankless Water Heater
Exterior
Garage Spaces 2.0
Community Features Playground, Recreation Area, Sidewalks, Street Lights
Utilities Available Gas
Roof Type Shingle
Parking Type Driveway, Attached Garage, Garage Door Opener, Garage Faces Front
Garage true
Building
Lot Description Cleared
Foundation Basement
Builder Name Essex Homes Southeast Inc
Sewer County Sewer
Water County Water
Architectural Style Transitional
Level or Stories Two
Structure Type Brick Full
New Construction false
Construction Status Completed
Schools
Elementary Schools Crowders Creek
Middle Schools Oakridge
High Schools Clover
Others
HOA Name Red Rock Management
Senior Community false
Acceptable Financing Cash, Conventional, FHA, VA Loan
Listing Terms Cash, Conventional, FHA, VA Loan
Special Listing Condition None
Read Less Info
Want to know what your home might be worth? Contact us for a FREE valuation!

Our team is ready to help you sell your home for the highest possible price ASAP
© 2024 Listings courtesy of Canopy MLS as distributed by MLS GRID. All Rights Reserved.
Bought with Rene Maxwell • Rinehart Realty Corporation

Helping make real estate simple, fun and stress-free!







