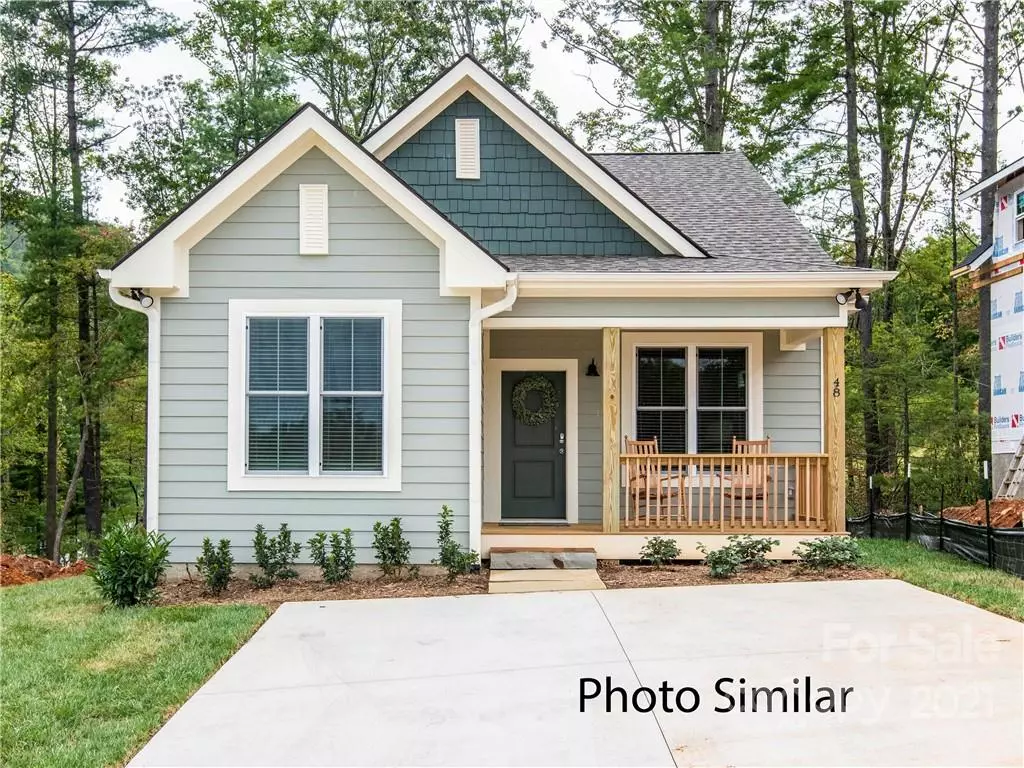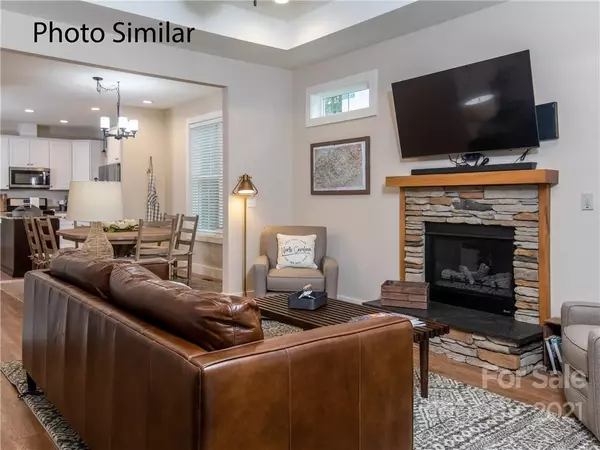$476,187
$439,900
8.2%For more information regarding the value of a property, please contact us for a free consultation.
3 Beds
2 Baths
1,300 SqFt
SOLD DATE : 08/07/2023
Key Details
Sold Price $476,187
Property Type Single Family Home
Sub Type Single Family Residence
Listing Status Sold
Purchase Type For Sale
Square Footage 1,300 sqft
Price per Sqft $366
Subdivision Cedar Cliff Village
MLS Listing ID 3816505
Sold Date 08/07/23
Style Bungalow
Bedrooms 3
Full Baths 2
Construction Status Proposed
HOA Fees $140/mo
HOA Y/N 1
Abv Grd Liv Area 1,300
Year Built 2022
Lot Size 9,104 Sqft
Acres 0.209
Property Description
Proposed Construction Home in Fairview just minutes from downtown Asheville and The Blue Ridge Parkway. This will be a North Carolina Green Built and Energy Star Rated home. Comfy cottage with an open concept floor plan and tray ceilings. Enjoy your morning coffee on the covered rocking chair front or back porches. Generous Kitchen island for prep work and storage. Master suite with private bathroom and a walk-in closet. Cedar Cliff Village is a unique small neighborhood of 34 single-family homes. We offer you the BEST OF BOTH - just the right size home for living or renting. The community offers city water, city sewer, and mountain views. Lawn maintenance is included in your HOA dues. Due to the steady and regular increase in building costs, prices on this proposed construction home is subject to change upon inquiry to build.
Location
State NC
County Buncombe
Zoning CS
Rooms
Main Level Bedrooms 3
Interior
Interior Features Breakfast Bar, Kitchen Island, Open Floorplan, Pantry, Vaulted Ceiling(s)
Heating Heat Pump
Cooling Heat Pump
Flooring Vinyl
Fireplaces Type Gas Log, Great Room
Fireplace true
Appliance Dishwasher, Electric Oven, Electric Range, Microwave, Tankless Water Heater
Exterior
Exterior Feature Lawn Maintenance
Community Features Picnic Area, Recreation Area, Street Lights, Other
View Long Range, Mountain(s), Year Round
Roof Type Shingle
Parking Type Parking Space(s)
Garage false
Building
Lot Description Level, Paved, Sloped, Views
Foundation Crawl Space
Builder Name Surefoot Builders
Sewer Public Sewer
Water City
Architectural Style Bungalow
Level or Stories One
Structure Type Hardboard Siding
New Construction true
Construction Status Proposed
Schools
Elementary Schools Fairview
Middle Schools Ac Reynolds
High Schools Ac Reynolds
Others
Senior Community false
Restrictions Short Term Rental Allowed
Acceptable Financing Cash, Conventional
Listing Terms Cash, Conventional
Special Listing Condition None
Read Less Info
Want to know what your home might be worth? Contact us for a FREE valuation!

Our team is ready to help you sell your home for the highest possible price ASAP
© 2024 Listings courtesy of Canopy MLS as distributed by MLS GRID. All Rights Reserved.
Bought with Kim Montini • Allen Tate/Beverly-Hanks Asheville-Biltmore Park

Helping make real estate simple, fun and stress-free!







