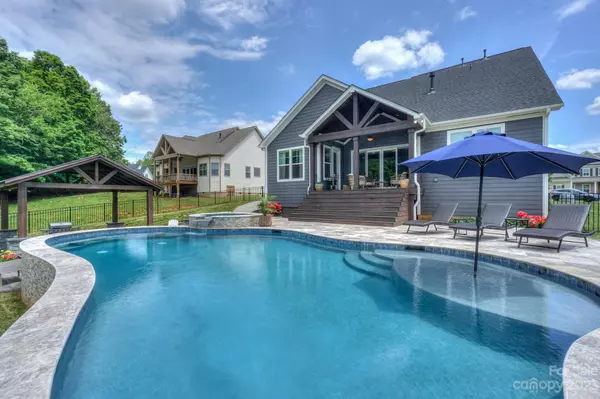$1,085,000
$1,150,000
5.7%For more information regarding the value of a property, please contact us for a free consultation.
4 Beds
4 Baths
3,402 SqFt
SOLD DATE : 08/07/2023
Key Details
Sold Price $1,085,000
Property Type Single Family Home
Sub Type Single Family Residence
Listing Status Sold
Purchase Type For Sale
Square Footage 3,402 sqft
Price per Sqft $318
Subdivision Hidden Meadows
MLS Listing ID 4029743
Sold Date 08/07/23
Style Farmhouse, Transitional
Bedrooms 4
Full Baths 4
HOA Fees $55/ann
HOA Y/N 1
Abv Grd Liv Area 3,402
Year Built 2019
Lot Size 0.811 Acres
Acres 0.811
Lot Dimensions 119x357x175x255
Property Description
This is the one!! Nearly new, beautiful home is ready for summer with heated saltwater pool & spa, featuring swim-up bar, travertine deck & poolside Pavilion! Thoughtfully designed custom plan with zero-entry showers, & scullery including 2nd dishwasher & sink...perfect for hidden prep/cleaning/storage! Large quartz island sits at heart of this open floor plan with 2 story great room and cozy fireplace w/live edge mantle. Relaxing Primary Bedroom features bath with dual vanities, large tiled shower & walk-in closet including the convenient adjoining laundry. Main level Guest Bedroom! Upstairs, enjoy Theatre Room along w/2 additional bedrooms (with WICs), office, & 2 Full baths. Peaceful back porch retreat w/cathedral ceiling adds shade to unwind with views of pool, pavilion & beyond to fenced & private tree-lined back. Drop zone, extra closets & under-porch area add extra storage. Ideal location on quiet street of custom builds near schools/shops/dining!
Location
State NC
County Iredell
Zoning RA
Rooms
Main Level Bedrooms 2
Interior
Interior Features Cathedral Ceiling(s), Drop Zone, Entrance Foyer, Kitchen Island, Open Floorplan, Walk-In Closet(s), Walk-In Pantry
Heating Forced Air, Natural Gas
Cooling Central Air
Flooring Carpet, Hardwood, Tile
Fireplaces Type Gas, Great Room
Fireplace true
Appliance Dishwasher, Exhaust Hood, Gas Cooktop, Gas Water Heater, Microwave, Self Cleaning Oven, Wall Oven
Exterior
Exterior Feature In Ground Pool
Garage Spaces 3.0
Fence Back Yard, Fenced
Community Features Street Lights
Utilities Available Cable Available, Electricity Connected, Gas, Underground Power Lines, Wired Internet Available
Roof Type Shingle
Parking Type Attached Garage
Garage true
Building
Lot Description Level
Foundation Crawl Space
Sewer Septic Installed
Water Well
Architectural Style Farmhouse, Transitional
Level or Stories Two
Structure Type Fiber Cement
New Construction false
Schools
Elementary Schools Lakeshore
Middle Schools Lakeshore
High Schools Lake Norman
Others
HOA Name Main Street Management
Senior Community false
Restrictions Subdivision
Acceptable Financing Cash, Conventional, VA Loan
Listing Terms Cash, Conventional, VA Loan
Special Listing Condition None
Read Less Info
Want to know what your home might be worth? Contact us for a FREE valuation!

Our team is ready to help you sell your home for the highest possible price ASAP
© 2024 Listings courtesy of Canopy MLS as distributed by MLS GRID. All Rights Reserved.
Bought with Nicole Leininger • Ivester Jackson Distinctive Properties

Helping make real estate simple, fun and stress-free!







