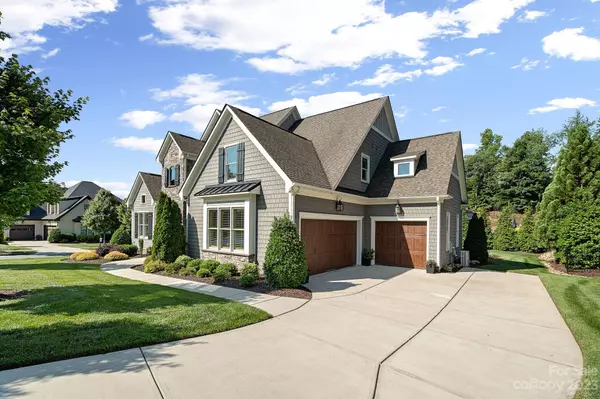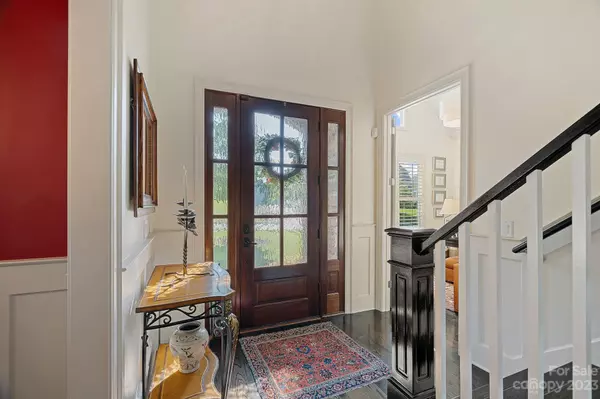$1,310,000
$1,350,000
3.0%For more information regarding the value of a property, please contact us for a free consultation.
5 Beds
4 Baths
3,710 SqFt
SOLD DATE : 08/04/2023
Key Details
Sold Price $1,310,000
Property Type Single Family Home
Sub Type Single Family Residence
Listing Status Sold
Purchase Type For Sale
Square Footage 3,710 sqft
Price per Sqft $353
Subdivision River Run
MLS Listing ID 4036055
Sold Date 08/04/23
Style Transitional
Bedrooms 5
Full Baths 3
Half Baths 1
Construction Status Completed
HOA Fees $66/ann
HOA Y/N 1
Abv Grd Liv Area 3,710
Year Built 2014
Lot Size 0.340 Acres
Acres 0.34
Lot Dimensions 32x49x15x128x116x159
Property Description
Welcome to a designers masterpiece in The Reserve at River Run located on quiet corner of Maddy and Bear Track. Sellers have made substantial updates to lighting, counter tops, hardware, & created custom paint colors for a show home experience. In addition to the open floor plan the home is filled with light and tons of storage. Primary Bed on Main is a place for solitude with vaulted ceiling, dual closets & Bath with large shower & dual vanities. Gourmet Kitchen offers high end appliances, ample cabinetry, & pantry. Just steps away on the side porch is outdoor Kitchen for easy grilling. Relax by the outdoor stone fireplace or on the Screened Porch with gas log fireplace. Great Room sliders vanish to open up the home. Gas log fireplace in Great Room too! Upper level adds 4 Beds, One with Ensuite Bath, a Shared Bath, & Large Bonus with French Doors. Two large walk in Storage Areas. Car enthusiasts will love the temp controlled 3 car garage with epoxy floors. Car lift DOES NOT convey.
Location
State NC
County Mecklenburg
Zoning PUD
Rooms
Main Level Bedrooms 1
Interior
Interior Features Attic Stairs Pulldown, Attic Walk In, Built-in Features, Cable Prewire, Drop Zone, Entrance Foyer, Garden Tub, Kitchen Island, Open Floorplan, Pantry, Storage, Walk-In Closet(s), Walk-In Pantry
Heating Forced Air, Natural Gas, Zoned
Cooling Central Air, Zoned
Flooring Tile, Wood
Fireplaces Type Gas Log, Great Room, Porch
Fireplace true
Appliance Bar Fridge, Convection Oven, Dishwasher, Disposal, Dryer, Exhaust Hood, Gas Cooktop, Gas Water Heater, Microwave, Plumbed For Ice Maker, Refrigerator, Self Cleaning Oven, Wall Oven, Washer, Washer/Dryer, Wine Refrigerator
Exterior
Exterior Feature Gas Grill, In-Ground Irrigation, Outdoor Kitchen
Garage Spaces 3.0
Community Features Clubhouse, Fitness Center, Game Court, Golf, Outdoor Pool, Picnic Area, Playground, Pond, Putting Green, Recreation Area, Sidewalks, Sport Court, Street Lights, Tennis Court(s), Walking Trails
Utilities Available Cable Available, Cable Connected, Electricity Connected, Gas, Underground Power Lines, Underground Utilities
Roof Type Shingle
Parking Type Driveway, Attached Garage, Garage Door Opener, Keypad Entry
Garage true
Building
Lot Description Corner Lot, Level
Foundation Crawl Space
Sewer Public Sewer
Water City
Architectural Style Transitional
Level or Stories Two
Structure Type Cedar Shake, Shingle/Shake, Stone Veneer
New Construction false
Construction Status Completed
Schools
Elementary Schools Davidson K-8
Middle Schools Davidson K-8
High Schools William Amos Hough
Others
HOA Name First Service Residential
Senior Community false
Restrictions Architectural Review,Manufactured Home Not Allowed,Modular Not Allowed
Acceptable Financing Cash, Conventional
Listing Terms Cash, Conventional
Special Listing Condition None
Read Less Info
Want to know what your home might be worth? Contact us for a FREE valuation!

Our team is ready to help you sell your home for the highest possible price ASAP
© 2024 Listings courtesy of Canopy MLS as distributed by MLS GRID. All Rights Reserved.
Bought with Ashley Wise • IvyKline Properties, LLC

Helping make real estate simple, fun and stress-free!







