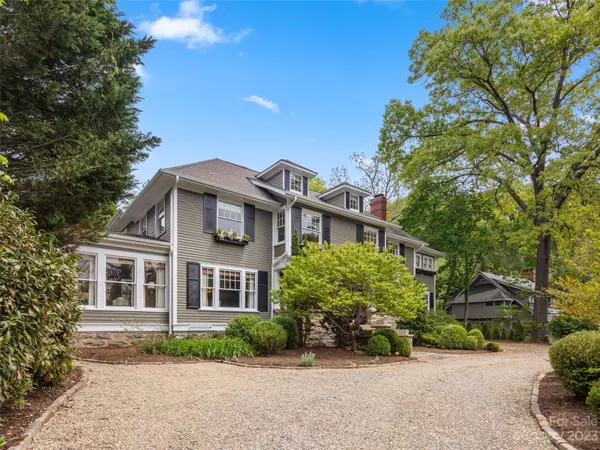$2,741,931
$2,950,000
7.1%For more information regarding the value of a property, please contact us for a free consultation.
4 Beds
4 Baths
4,850 SqFt
SOLD DATE : 08/02/2023
Key Details
Sold Price $2,741,931
Property Type Single Family Home
Sub Type Single Family Residence
Listing Status Sold
Purchase Type For Sale
Square Footage 4,850 sqft
Price per Sqft $565
Subdivision Grove Park
MLS Listing ID 4025299
Sold Date 08/02/23
Style Traditional
Bedrooms 4
Full Baths 3
Half Baths 1
Abv Grd Liv Area 4,850
Year Built 1915
Lot Size 0.560 Acres
Acres 0.56
Property Description
This quintessential Grove Park home has been meticulously renovated to offer modern conveniences while preserving its historic character. Finalist in the Countryside Retreats category on America’s premier home & garden television network. Charming exterior, welcoming front porch, covered back porch. Grand foyer is flanked by an elegant living room and formal dining room w/original tile fireplaces and stunning trim work. An expansive kitchen opens into a gracious family room w/ fireplace. First floor light-filled sunroom and home office. Graceful staircase to the second level opens to three bedrooms and a primary suite w/ fireplace and luxurious bath. Second floor includes laundry and home office. Cozy basement w/exposed brick walls and a bright attic w/ sleeping alcoves are bonuses. A gardener’s paradise, this special home invites beautiful living inside and out. From this prime Asheville location, take a short walk to the Grove Park Inn or follow bike lanes into the heart of downtown.
Location
State NC
County Buncombe
Zoning RS4
Rooms
Basement Interior Entry
Interior
Interior Features Attic Walk In, Kitchen Island, Open Floorplan, Pantry, Storage, Tray Ceiling(s), Walk-In Closet(s)
Heating Baseboard, Heat Pump
Cooling Ceiling Fan(s), Central Air
Flooring Tile, Wood
Fireplaces Type Gas Log, Keeping Room, Living Room, Primary Bedroom
Fireplace true
Appliance Dishwasher, Disposal, Dryer, Electric Water Heater, Exhaust Hood, Gas Oven, Gas Range, Hybrid Heat Pump Water Heater, Microwave, Refrigerator, Washer
Exterior
Fence Back Yard, Electric, Fenced, Wood
Utilities Available Cable Available, Electricity Connected, Gas
Roof Type Shingle
Parking Type Driveway
Garage false
Building
Lot Description Corner Lot, Level, Private, Wooded
Foundation Basement
Sewer Public Sewer
Water City
Architectural Style Traditional
Level or Stories Two
Structure Type Wood
New Construction false
Schools
Elementary Schools Asheville City
Middle Schools Asheville
High Schools Asheville
Others
Senior Community false
Special Listing Condition None
Read Less Info
Want to know what your home might be worth? Contact us for a FREE valuation!

Our team is ready to help you sell your home for the highest possible price ASAP
© 2024 Listings courtesy of Canopy MLS as distributed by MLS GRID. All Rights Reserved.
Bought with Beth Zabriskie • Homesource Realty INC

Helping make real estate simple, fun and stress-free!







