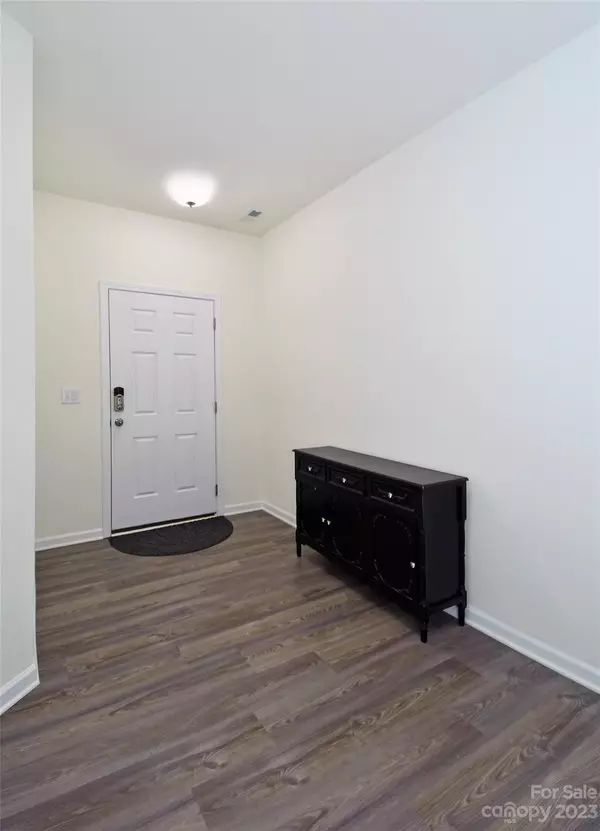$435,000
$435,000
For more information regarding the value of a property, please contact us for a free consultation.
5 Beds
3 Baths
2,682 SqFt
SOLD DATE : 08/01/2023
Key Details
Sold Price $435,000
Property Type Single Family Home
Sub Type Single Family Residence
Listing Status Sold
Purchase Type For Sale
Square Footage 2,682 sqft
Price per Sqft $162
Subdivision Heritage At Neel Ranch
MLS Listing ID 4026091
Sold Date 08/01/23
Bedrooms 5
Full Baths 3
HOA Fees $55/qua
HOA Y/N 1
Abv Grd Liv Area 2,682
Year Built 2021
Lot Size 8,712 Sqft
Acres 0.2
Property Description
Welcome home! This almost brand new home sits on one of the larger lots of Heritage at Neel Ranch. Backing up to the walking trails, the view from the back deck is lovely and mostly private. On the main level, there is a full bed and bath bath, perfect for guests or an office. The main part of the home is an entertainer's dream: the family room, kitchen, and dining area are all in a convenient open floor plan style. The kitchen has plenty of counterspace, cabinets, and lighting for all of the new owner's cooking needs! There is even a drop zone from the spacious two car garage into the kitchen! Upstairs, there is a large loft, perfect for game or play room; an oversized laundry room, a full bath with upgraded countertops, and three secondary bedrooms with great closet space. The owner's suite has a huge walk in closet and well appointed en-suite bath. The unfinished basement has ample storage room and possibilities along with an already drywalled-in full bath, ready to be finished!
Location
State NC
County Iredell
Zoning RLI
Rooms
Basement Partial, Unfinished, Walk-Out Access
Main Level Bedrooms 1
Interior
Interior Features Cable Prewire, Kitchen Island, Open Floorplan, Pantry, Walk-In Closet(s), Walk-In Pantry
Heating Heat Pump
Cooling Central Air
Flooring Carpet, Tile, Vinyl
Fireplaces Type Family Room, Gas Log
Fireplace true
Appliance Dishwasher, Disposal, Dryer, Electric Oven, Electric Water Heater, Exhaust Fan, Gas Cooktop, Microwave, Refrigerator, Washer
Exterior
Garage Spaces 2.0
Community Features Clubhouse, Outdoor Pool
Utilities Available Cable Connected, Gas, Phone Connected, Underground Utilities, Wired Internet Available
Roof Type Composition
Parking Type Driveway, Attached Garage
Garage true
Building
Lot Description Sloped, Wooded
Foundation Basement
Sewer Public Sewer
Water City
Level or Stories Two
Structure Type Brick Partial, Fiber Cement, Stone
New Construction false
Schools
Elementary Schools Park View
Middle Schools Mooresville
High Schools Mooresville
Others
HOA Name Kuester Management
Senior Community false
Acceptable Financing Cash, Conventional, FHA, VA Loan
Listing Terms Cash, Conventional, FHA, VA Loan
Special Listing Condition None
Read Less Info
Want to know what your home might be worth? Contact us for a FREE valuation!

Our team is ready to help you sell your home for the highest possible price ASAP
© 2024 Listings courtesy of Canopy MLS as distributed by MLS GRID. All Rights Reserved.
Bought with Dwayne Ogles • EXP Realty LLC Mooresville

Helping make real estate simple, fun and stress-free!







