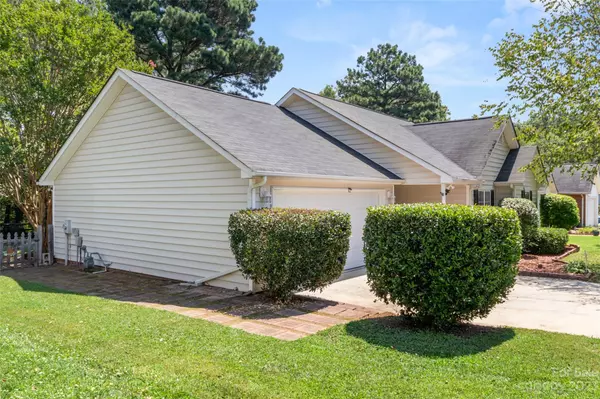$337,000
$325,000
3.7%For more information regarding the value of a property, please contact us for a free consultation.
3 Beds
2 Baths
1,180 SqFt
SOLD DATE : 07/31/2023
Key Details
Sold Price $337,000
Property Type Single Family Home
Sub Type Single Family Residence
Listing Status Sold
Purchase Type For Sale
Square Footage 1,180 sqft
Price per Sqft $285
Subdivision Brookstone Village
MLS Listing ID 4048322
Sold Date 07/31/23
Style Ranch
Bedrooms 3
Full Baths 2
HOA Fees $19/ann
HOA Y/N 1
Abv Grd Liv Area 1,180
Year Built 1998
Lot Size 8,712 Sqft
Acres 0.2
Lot Dimensions 63x130x65x127
Property Description
Welcome to this beautiful well manicured ranch home that features 3 bedrooms & 2 baths located in charming Brookstone Village. This move-in ready home has a welcoming entry way that leads to the open and bright main living area with gas fireplace. The kitchen has a great breakfast area w/ Laundry/pantry closet. All brand new carpets have been installed in all the the bedrooms. The Primary Suite has a full bath and closet. Step out side to the well shaded and private backyard to entertain and BBQ on the great size deck with adjacent patio to relax by the fire pit. Don't miss out on this one! Quick access to shopping on RT.74 and major roadway I485.
Location
State NC
County Union
Zoning AP4
Rooms
Main Level Bedrooms 3
Interior
Interior Features Cable Prewire, Open Floorplan
Heating Central
Cooling Ceiling Fan(s), Central Air
Flooring Carpet, Laminate
Fireplaces Type Gas Vented, Living Room
Fireplace true
Appliance Gas Range, Microwave, Refrigerator
Exterior
Exterior Feature Fire Pit
Garage Spaces 2.0
Fence Back Yard
Utilities Available Cable Available
Roof Type Composition
Parking Type Driveway, Parking Space(s)
Garage true
Building
Foundation Slab
Sewer Public Sewer
Water City
Architectural Style Ranch
Level or Stories One
Structure Type Vinyl
New Construction false
Schools
Elementary Schools Sardis
Middle Schools Porter Ridge
High Schools Porter Ridge
Others
HOA Name Key Community Management
Senior Community false
Acceptable Financing Cash, Construction Perm Loan, Conventional, FHA, FHA 203(K), USDA Loan, VA Loan
Listing Terms Cash, Construction Perm Loan, Conventional, FHA, FHA 203(K), USDA Loan, VA Loan
Special Listing Condition None
Read Less Info
Want to know what your home might be worth? Contact us for a FREE valuation!

Our team is ready to help you sell your home for the highest possible price ASAP
© 2024 Listings courtesy of Canopy MLS as distributed by MLS GRID. All Rights Reserved.
Bought with Henry Zolotaryov • America's Elite Realty, Inc

Helping make real estate simple, fun and stress-free!







