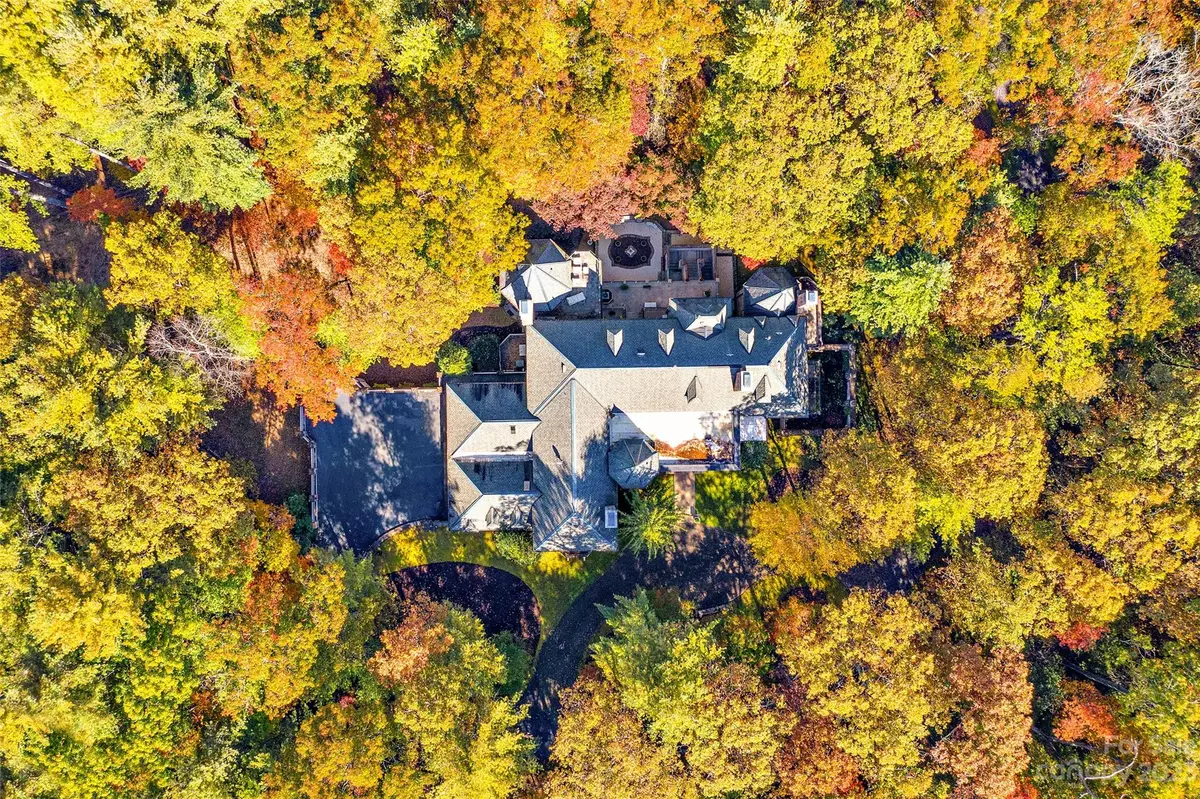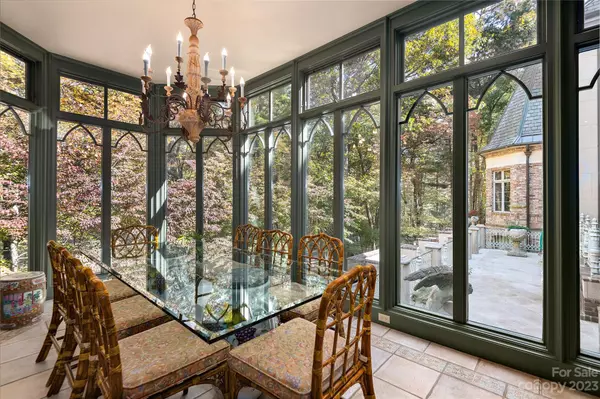$4,200,000
$6,950,000
39.6%For more information regarding the value of a property, please contact us for a free consultation.
5 Beds
6 Baths
10,791 SqFt
SOLD DATE : 07/31/2023
Key Details
Sold Price $4,200,000
Property Type Single Family Home
Sub Type Single Family Residence
Listing Status Sold
Purchase Type For Sale
Square Footage 10,791 sqft
Price per Sqft $389
Subdivision Biltmore Forest
MLS Listing ID 3667107
Sold Date 07/31/23
Bedrooms 5
Full Baths 4
Half Baths 2
Abv Grd Liv Area 8,827
Year Built 1995
Lot Size 3.930 Acres
Acres 3.93
Property Description
AUCTION-Seller offering property via online auction.Bid online beginning June 12th with a starting bid of $1.75 million. View this timeless European Chateau designed by Robert Griffin.Hallmarked by uncompromising standards and grounded in elegance, enticing the eye with textures, and color to give an informal country estate feel on gated acreage.Front gallery with plenty of windows and light open to the formal living room with 20-foot ceilings, spectacular custom metalwork and dining room. Honey-toned maple gourmet kitchen with English conservatory breakfast room that overlooks the raised Venetian portico with 25-foot arches and cast stone columns. Owner's wing with sophisticated bath and shower, that overlooks a private walled garden and 'old Ruin'.Second floor offers 3 en-suite bedrooms.for full terms and conditions of the sale and schedule appointment to preview the home
Location
State NC
County Buncombe
Zoning R-1
Rooms
Basement Basement Shop, Partially Finished
Main Level Bedrooms 1
Interior
Interior Features Breakfast Bar, Built-in Features, Garden Tub, Kitchen Island, Open Floorplan, Pantry, Tray Ceiling(s), Walk-In Closet(s)
Heating Forced Air, Natural Gas
Cooling Zoned
Flooring Carpet, Stone, Tile, Wood
Fireplaces Type Family Room, Gas Log, Living Room, Primary Bedroom
Fireplace true
Appliance Bar Fridge, Dishwasher, Disposal, Down Draft, Gas Cooktop, Gas Water Heater, Microwave, Refrigerator, Trash Compactor, Wall Oven, Wine Refrigerator
Exterior
Exterior Feature In-Ground Irrigation, Rooftop Terrace
Garage Spaces 4.0
Community Features Golf, Picnic Area, Playground, Pond
Utilities Available Gas
Roof Type Slate
Parking Type Garage
Garage true
Building
Lot Description Level, Paved, Private, Sloped, Wooded
Foundation Basement
Sewer Public Sewer
Water City
Level or Stories Two
Structure Type Brick Full, Hard Stucco, Stone
New Construction false
Schools
Elementary Schools Estes/Koontz
Middle Schools Valley Springs
High Schools T.C. Roberson
Others
Senior Community false
Restrictions Architectural Review,Building
Acceptable Financing Cash, Conventional
Listing Terms Cash, Conventional
Special Listing Condition None
Read Less Info
Want to know what your home might be worth? Contact us for a FREE valuation!

Our team is ready to help you sell your home for the highest possible price ASAP
© 2024 Listings courtesy of Canopy MLS as distributed by MLS GRID. All Rights Reserved.
Bought with Non Member • MLS Administration

Helping make real estate simple, fun and stress-free!







