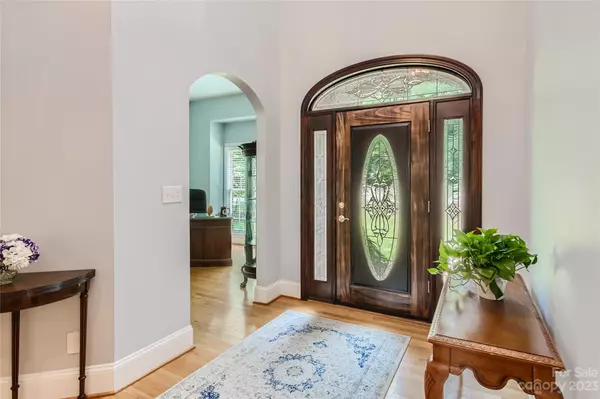$650,000
$650,000
For more information regarding the value of a property, please contact us for a free consultation.
3 Beds
4 Baths
2,459 SqFt
SOLD DATE : 07/20/2023
Key Details
Sold Price $650,000
Property Type Single Family Home
Sub Type Single Family Residence
Listing Status Sold
Purchase Type For Sale
Square Footage 2,459 sqft
Price per Sqft $264
Subdivision Tallwood Estates I
MLS Listing ID 4038213
Sold Date 07/20/23
Style Ranch, Traditional
Bedrooms 3
Full Baths 3
Half Baths 1
Construction Status Completed
Abv Grd Liv Area 2,459
Year Built 1998
Lot Size 2.290 Acres
Acres 2.29
Property Description
This TRULY custom designed, and solidly built, one-owner home in Tallwood Estates was built with the highest integrity in construction methods/materials you will find. The owner is an engineer by trade, and built this home to last! It has an open floorplan, high ceilings, w/bountiful natural light streaming through the ample windows providing beautiful outdoor views. There is a dedicated home office, formal dining room, 3 spacious bedrooms, a large family room opens to a sunroom/3 season porch, & large deck with retractable awning. The downstairs basement has 220amp service.. a fully functioning workshop. The crawlspace is encapsulated maintaining 50% humidity levels. BRAND NEW (including a beautiful copper roof over the office bump-out) which provides peace of mind and is very aesthetically appealing. Tallwood Estates is a unique neighborhood w/ natural gas, county water, community sewer, large custom lots and high-end homes. Across the street is McAllister's Greenhouse! NO HOA!
Location
State NC
County Union
Zoning AU5
Rooms
Basement Basement Shop, Exterior Entry, Walk-Out Access
Main Level Bedrooms 3
Interior
Interior Features Built-in Features, Cable Prewire, Central Vacuum, Garden Tub, Kitchen Island, Open Floorplan, Tray Ceiling(s), Walk-In Closet(s)
Heating Central, Natural Gas
Cooling Central Air, Other - See Remarks
Flooring Carpet, Tile, Wood
Fireplaces Type Family Room, Fire Pit, Gas, Gas Log
Fireplace true
Appliance Dishwasher, Disposal, Electric Cooktop, Electric Oven
Exterior
Exterior Feature Fire Pit
Garage Spaces 2.0
Fence Back Yard, Fenced, Privacy, Wood
Utilities Available Cable Connected, Electricity Connected, Gas, Underground Power Lines, Underground Utilities
Roof Type Shingle
Parking Type Attached Garage
Garage true
Building
Lot Description Corner Lot, Level, Private
Foundation Basement, Crawl Space
Sewer Private Sewer, Other - See Remarks
Water County Water
Architectural Style Ranch, Traditional
Level or Stories One
Structure Type Brick Full
New Construction false
Construction Status Completed
Schools
Elementary Schools Fairview
Middle Schools Piedmont
High Schools Piedmont
Others
Senior Community false
Acceptable Financing Cash, Conventional, FHA, VA Loan
Listing Terms Cash, Conventional, FHA, VA Loan
Special Listing Condition None
Read Less Info
Want to know what your home might be worth? Contact us for a FREE valuation!

Our team is ready to help you sell your home for the highest possible price ASAP
© 2024 Listings courtesy of Canopy MLS as distributed by MLS GRID. All Rights Reserved.
Bought with Matthew Lowe • DW Realty Team Inc

Helping make real estate simple, fun and stress-free!







