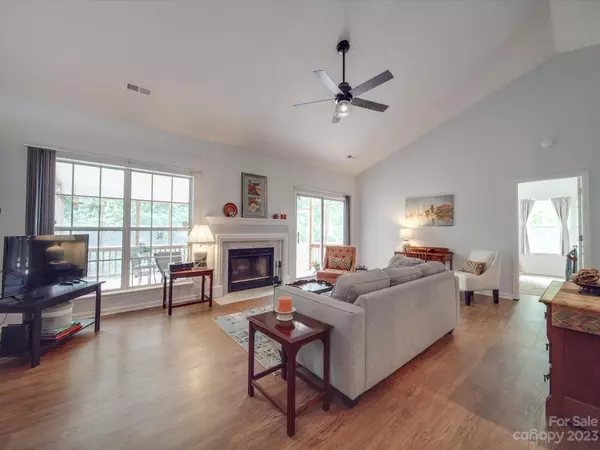$385,000
$350,000
10.0%For more information regarding the value of a property, please contact us for a free consultation.
3 Beds
2 Baths
1,406 SqFt
SOLD DATE : 07/28/2023
Key Details
Sold Price $385,000
Property Type Single Family Home
Sub Type Single Family Residence
Listing Status Sold
Purchase Type For Sale
Square Footage 1,406 sqft
Price per Sqft $273
Subdivision Callaway Plantation
MLS Listing ID 4032347
Sold Date 07/28/23
Style Ranch
Bedrooms 3
Full Baths 2
HOA Fees $29/ann
HOA Y/N 1
Abv Grd Liv Area 1,406
Year Built 1994
Lot Size 0.270 Acres
Acres 0.27
Property Description
This immaculate ranch style home is peacefully tucked away on a quiet cul-de-sac. The kitchen was renovated in 2018 with brand new cabinets and quartz countertops. New LVP throughout common living areas was also installed in 2018. HVAC is 6 years new and maintained regularly. The roof was installed in 2015. Relax and enjoy the oversized screened porch overlooking the private fenced back yard. In addition, there is a large open deck perfect for dining alfresco or those perfect evenings under the stars. Custom blinds in kitchen & living room. Brand new Frigidaire dishwasher. Kenmore washer and dryer included. This home has been impeccably cared for and is ready for a new Buyer to move right in. Pets currently occupy this home.
Location
State NC
County Mecklenburg
Zoning R9CD
Rooms
Main Level Bedrooms 3
Interior
Interior Features Garden Tub, Open Floorplan, Pantry, Split Bedroom, Tray Ceiling(s), Vaulted Ceiling(s), Walk-In Closet(s)
Heating Forced Air
Cooling Ceiling Fan(s), Central Air
Flooring Vinyl
Fireplaces Type Family Room, Wood Burning
Fireplace true
Appliance Dishwasher, Disposal, Electric Oven, Electric Range, Microwave, Refrigerator, Washer/Dryer
Exterior
Garage Spaces 2.0
Fence Back Yard
Community Features Outdoor Pool, Playground, Recreation Area, Sidewalks, Tennis Court(s)
Roof Type Shingle
Parking Type Driveway, Attached Garage, Garage Door Opener
Garage true
Building
Lot Description Cul-De-Sac
Foundation Slab
Sewer Public Sewer
Water City
Architectural Style Ranch
Level or Stories One
Structure Type Brick Partial, Hardboard Siding
New Construction false
Schools
Elementary Schools Unspecified
Middle Schools Unspecified
High Schools Unspecified
Others
HOA Name https://www.hawthornemgmt.com/
Senior Community false
Acceptable Financing Cash, Conventional, FHA, VA Loan
Listing Terms Cash, Conventional, FHA, VA Loan
Special Listing Condition None
Read Less Info
Want to know what your home might be worth? Contact us for a FREE valuation!

Our team is ready to help you sell your home for the highest possible price ASAP
© 2024 Listings courtesy of Canopy MLS as distributed by MLS GRID. All Rights Reserved.
Bought with Wes Collins • COMPASS

Helping make real estate simple, fun and stress-free!







