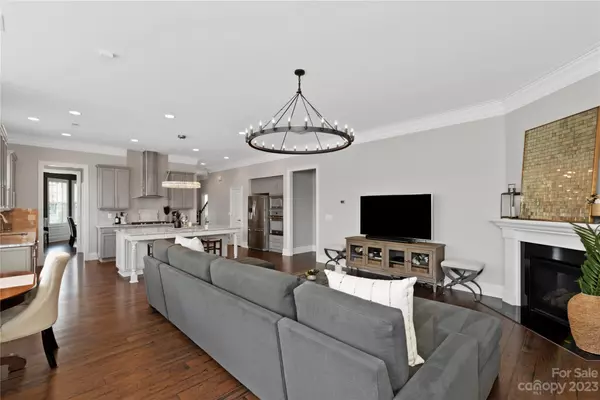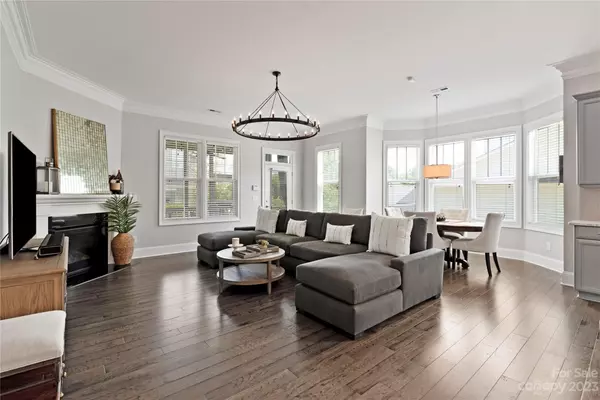$750,000
$759,000
1.2%For more information regarding the value of a property, please contact us for a free consultation.
5 Beds
5 Baths
3,392 SqFt
SOLD DATE : 07/21/2023
Key Details
Sold Price $750,000
Property Type Single Family Home
Sub Type Single Family Residence
Listing Status Sold
Purchase Type For Sale
Square Footage 3,392 sqft
Price per Sqft $221
Subdivision Cureton
MLS Listing ID 4036424
Sold Date 07/21/23
Style Transitional
Bedrooms 5
Full Baths 4
Half Baths 1
HOA Fees $35
HOA Y/N 1
Abv Grd Liv Area 3,392
Year Built 2015
Lot Size 7,840 Sqft
Acres 0.18
Property Description
Back on Market - Buyer got cold feet. Meticulously maintained one owner home in the sought after Cureton neighborhood. Built by award winning builders Cunnane, this home boasts heavy moldings, 10 1/2' ceilings, custom cabinetry, upgraded granite, hardwood floorings and quality craftsmanship. Open floorplan with a stunning kitchen at the heart of the home. The spacious 1st floor primary suite features a luxury bath and huge closet. Home office for today's hybrid worker on the main level with additional workstation off of kitchen. Upstairs are large secondary bedrooms all with private bath access and an abundance of storage space. Charming front and rear porches. The back screen porch overlooks a fenced yard with great privacy and a professional landscape design. New HVAC, attic insulation, gas range and dishwasher. Updated paint and light fixtures. Highly rated schools, great neighborhood amenities, easy access to stores and shopping & minutes to South Charlotte. A must see home!
Location
State NC
County Union
Zoning RES
Rooms
Main Level Bedrooms 1
Interior
Interior Features Attic Stairs Pulldown, Attic Walk In, Cable Prewire, Kitchen Island, Open Floorplan, Pantry
Heating Forced Air, Natural Gas, Zoned
Cooling Ceiling Fan(s), Central Air, Zoned
Flooring Carpet, Tile, Wood
Fireplaces Type Gas, Gas Log, Great Room
Fireplace true
Appliance Convection Oven, Dishwasher, Disposal, Electric Oven, Exhaust Hood, Gas Cooktop, Gas Water Heater, Microwave, Plumbed For Ice Maker, Refrigerator, Self Cleaning Oven, Wall Oven
Exterior
Garage Spaces 2.0
Fence Fenced
Community Features Clubhouse, Outdoor Pool, Recreation Area, Walking Trails
Utilities Available Cable Connected, Electricity Connected, Gas, Underground Power Lines
Roof Type Asbestos Shingle
Parking Type Attached Garage, Garage Faces Side
Garage true
Building
Lot Description Corner Lot, Level
Foundation Slab
Builder Name Cunnane
Sewer County Sewer
Water County Water
Architectural Style Transitional
Level or Stories Two
Structure Type Fiber Cement
New Construction false
Schools
Elementary Schools Kensington
Middle Schools Cuthbertson
High Schools Cuthbertson
Others
HOA Name First Service REsidential
Senior Community false
Restrictions Architectural Review,Building,Subdivision
Acceptable Financing Cash, Conventional
Listing Terms Cash, Conventional
Special Listing Condition None
Read Less Info
Want to know what your home might be worth? Contact us for a FREE valuation!

Our team is ready to help you sell your home for the highest possible price ASAP
© 2024 Listings courtesy of Canopy MLS as distributed by MLS GRID. All Rights Reserved.
Bought with Bethaina Joudi • Keller Williams Connected

Helping make real estate simple, fun and stress-free!







