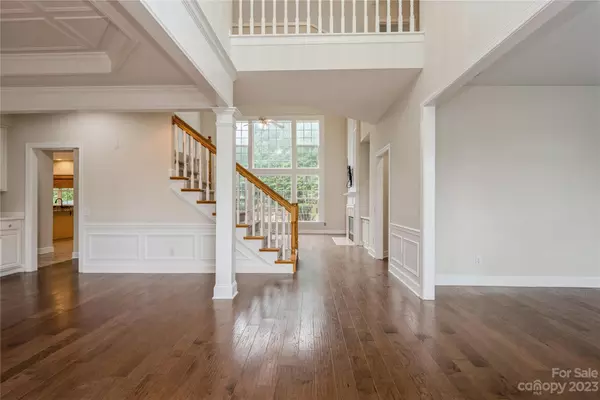$770,000
$740,000
4.1%For more information regarding the value of a property, please contact us for a free consultation.
5 Beds
4 Baths
3,355 SqFt
SOLD DATE : 07/26/2023
Key Details
Sold Price $770,000
Property Type Single Family Home
Sub Type Single Family Residence
Listing Status Sold
Purchase Type For Sale
Square Footage 3,355 sqft
Price per Sqft $229
Subdivision Cady Lake
MLS Listing ID 4039866
Sold Date 07/26/23
Style Transitional
Bedrooms 5
Full Baths 4
HOA Fees $94/qua
HOA Y/N 1
Abv Grd Liv Area 3,355
Year Built 2001
Lot Size 0.270 Acres
Acres 0.27
Property Description
Welcome to your dream home! This stunning property presents an incredible opportunity to reside in a spacious five-bedroom, four full bath haven that exudes both elegance and comfort. With fresh paint and new carpet throughout, this residence is ready for you to move in. Generously sized bedrooms, four full bathrooms, fenced yard. Hard to find guest suite on main. Entertain effortlessly in the open concept layout, where the kitchen seamlessly flows into the dining and living areas. Natural light floods the interior, creating a warm and inviting ambiance. Large windows throughout the home allow for a seamless blend of indoor and outdoor living. Situated in a sought-after neighborhood, this home provides easy access to schools, shopping centers, parks, and major transportation routes. Enjoy the convenience of nearby amenities (playground, pool, tennis courts and pond) while still being able to retreat to your new home.
Location
State NC
County Mecklenburg
Zoning R3
Rooms
Main Level Bedrooms 1
Interior
Interior Features Attic Stairs Pulldown, Built-in Features, Cathedral Ceiling(s), Entrance Foyer, Garden Tub, Kitchen Island, Open Floorplan, Pantry, Tray Ceiling(s), Walk-In Closet(s), Walk-In Pantry
Heating Forced Air, Natural Gas
Cooling Ceiling Fan(s), Central Air
Flooring Carpet, Hardwood, Tile
Fireplaces Type Family Room, Gas Log
Fireplace true
Appliance Dishwasher, Disposal, Dryer, Gas Range, Gas Water Heater, Microwave, Refrigerator, Wall Oven, Washer
Exterior
Exterior Feature In-Ground Irrigation
Garage Spaces 2.0
Fence Back Yard, Fenced, Wood
Community Features Clubhouse, Outdoor Pool, Picnic Area, Playground, Pond, Sidewalks, Street Lights, Tennis Court(s)
Utilities Available Cable Available, Electricity Connected, Gas
Waterfront Description None
Roof Type Shingle
Parking Type Driveway, Attached Garage, Garage Faces Side
Garage true
Building
Foundation Slab
Sewer Public Sewer
Water City
Architectural Style Transitional
Level or Stories Two
Structure Type Brick Partial, Vinyl
New Construction false
Schools
Elementary Schools Polo Ridge
Middle Schools Jay M. Robinson
High Schools Ardrey Kell
Others
HOA Name Superior Association Management
Senior Community false
Restrictions Architectural Review,Subdivision
Acceptable Financing Cash, Conventional, VA Loan
Listing Terms Cash, Conventional, VA Loan
Special Listing Condition None
Read Less Info
Want to know what your home might be worth? Contact us for a FREE valuation!

Our team is ready to help you sell your home for the highest possible price ASAP
© 2024 Listings courtesy of Canopy MLS as distributed by MLS GRID. All Rights Reserved.
Bought with Joan Goode • Dickens Mitchener & Associates Inc

Helping make real estate simple, fun and stress-free!







