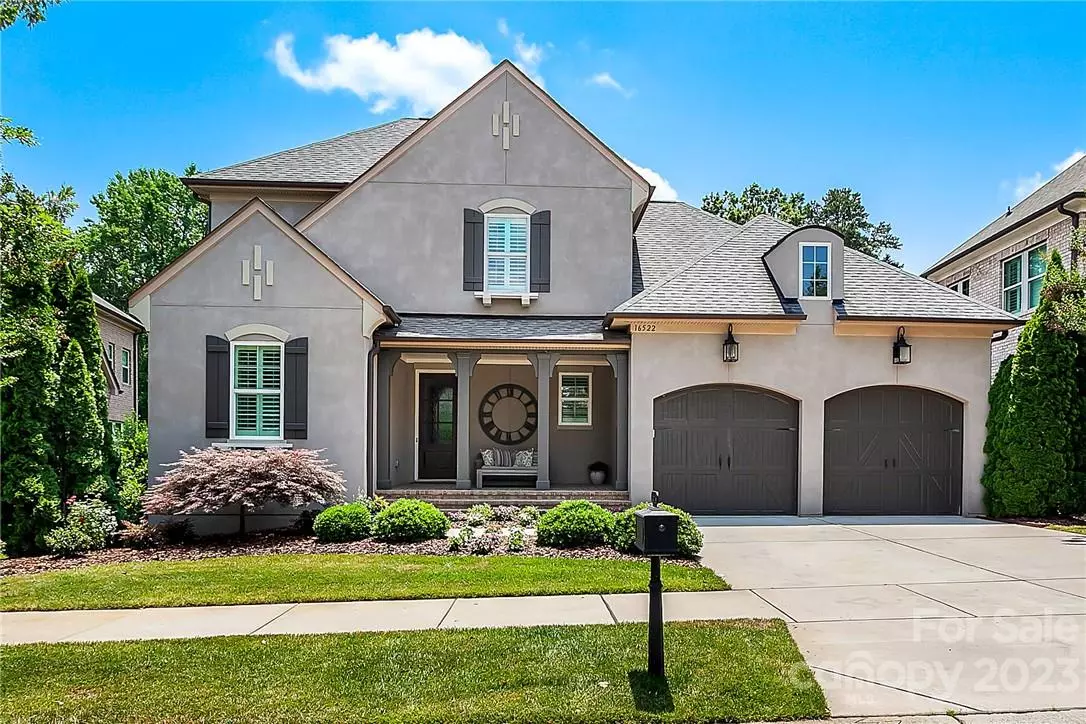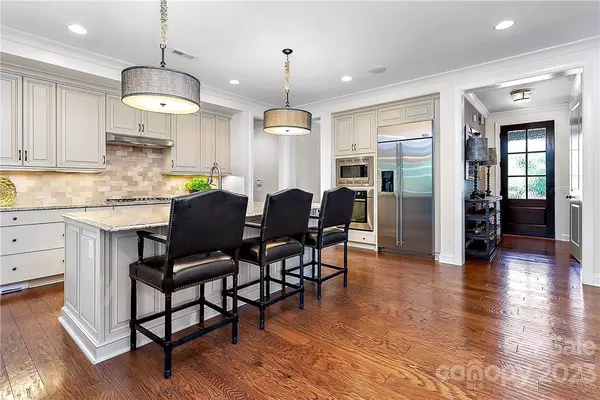$1,170,000
$1,200,000
2.5%For more information regarding the value of a property, please contact us for a free consultation.
6 Beds
5 Baths
4,920 SqFt
SOLD DATE : 07/17/2023
Key Details
Sold Price $1,170,000
Property Type Single Family Home
Sub Type Single Family Residence
Listing Status Sold
Purchase Type For Sale
Square Footage 4,920 sqft
Price per Sqft $237
Subdivision Robbins Park
MLS Listing ID 4036041
Sold Date 07/17/23
Style Transitional
Bedrooms 6
Full Baths 4
Half Baths 1
HOA Fees $106/qua
HOA Y/N 1
Abv Grd Liv Area 3,163
Year Built 2013
Lot Size 8,712 Sqft
Acres 0.2
Lot Dimensions 60 x 110
Property Description
Stunning true 6-bedroom Classica home located in the highly desirable Robbins Park community. Open floor plan with high-end finishings throughout and plenty of windows providing natural light. Main level screened-in porch overlooks the large, private backyard with stone fire pit and custom grill area. A private study is tucked away near entrance of home. First floor master bedroom suite is discretely located; it is a relaxing hideaway complete with luxurious bath and large walk-in closet. Second floor offers 3 bedrooms and 2 full bathrooms separated by a cozy bonus room. Still need more space? Head downstairs to the thoughtfully designed finished basement which includes 2 bedrooms, full bath, office area, gym, and large family activity room. The home is steps from the Westmoreland ball fields and the Robbins Park soccer field and volleyball, playground, tennis courts/pickleball, frisbee golf, ponds, and walking trails which connect to a greenway. Very close to Birkdale.
Location
State NC
County Mecklenburg
Zoning R100
Rooms
Basement Interior Entry, Partially Finished, Walk-Out Access
Main Level Bedrooms 1
Interior
Interior Features Attic Stairs Pulldown, Cable Prewire, Drop Zone, Entrance Foyer, Garden Tub, Kitchen Island, Open Floorplan, Walk-In Closet(s), Walk-In Pantry
Heating Forced Air, Natural Gas
Cooling Ceiling Fan(s), Central Air
Flooring Carpet, Hardwood, Tile
Fireplaces Type Gas Vented
Fireplace true
Appliance Dishwasher, Disposal, Electric Oven, Exhaust Hood, Gas Cooktop, Gas Water Heater, Microwave, Plumbed For Ice Maker, Self Cleaning Oven
Exterior
Exterior Feature Fire Pit, Gas Grill, In-Ground Irrigation
Garage Spaces 2.0
Community Features Outdoor Pool, Playground, Pond, Recreation Area, Sidewalks, Street Lights, Tennis Court(s), Walking Trails, Other
Utilities Available Cable Connected, Electricity Connected, Gas, Wired Internet Available
Waterfront Description Other - See Remarks
Roof Type Shingle
Parking Type Driveway, Attached Garage, Garage Door Opener, Keypad Entry
Garage true
Building
Lot Description Cleared, Sloped, Wooded
Foundation Basement
Builder Name Classica
Sewer Public Sewer
Water City
Architectural Style Transitional
Level or Stories Two
Structure Type Hard Stucco
New Construction false
Schools
Elementary Schools Unspecified
Middle Schools Bailey
High Schools William Amos Hough
Others
HOA Name Hawthorne Management
Senior Community false
Restrictions Architectural Review,Subdivision
Acceptable Financing Cash, Conventional
Listing Terms Cash, Conventional
Special Listing Condition None
Read Less Info
Want to know what your home might be worth? Contact us for a FREE valuation!

Our team is ready to help you sell your home for the highest possible price ASAP
© 2024 Listings courtesy of Canopy MLS as distributed by MLS GRID. All Rights Reserved.
Bought with Sharyn Brunk • Sharyn Brunk Realty

Helping make real estate simple, fun and stress-free!







