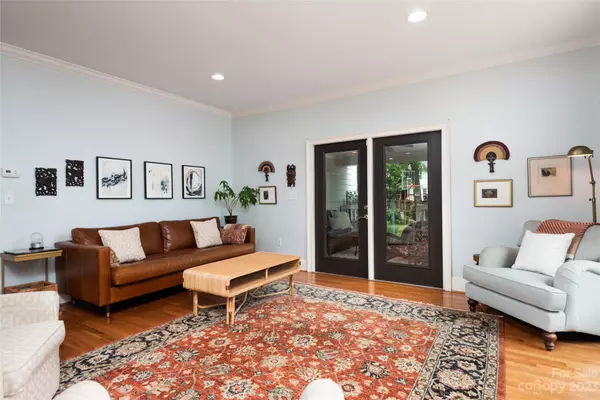$1,275,000
$1,199,000
6.3%For more information regarding the value of a property, please contact us for a free consultation.
4 Beds
4 Baths
3,216 SqFt
SOLD DATE : 07/20/2023
Key Details
Sold Price $1,275,000
Property Type Single Family Home
Sub Type Single Family Residence
Listing Status Sold
Purchase Type For Sale
Square Footage 3,216 sqft
Price per Sqft $396
Subdivision Chantilly
MLS Listing ID 4035606
Sold Date 07/20/23
Style Arts and Crafts
Bedrooms 4
Full Baths 3
Half Baths 1
Abv Grd Liv Area 3,216
Year Built 2007
Lot Size 9,147 Sqft
Acres 0.21
Property Description
Welcome home to this gem of a property in the heart of the Chantilly neighborhood. This spacious 4-bedroom, 3.5-bathroom two-story home features a bright, airy gourmet kitchen with an island, a massive breakfast bar, a built-in range hood, and plenty of cabinet storage throughout. The kitchen flows into the main living area with a tiled fireplace and French doors opening to a peaceful covered back porch. The lush fenced-in backyard features a fire pit, outdoor dining patio, and a two-car detached garage. The primary suite is on the main floor, featuring dual walk-in closets and an ensuite bathroom retreat with dual vanities, a free-standing tub, and a large walk-in shower. The upstairs includes 3 bedrooms, each with walk-in closets, two full bathrooms, and a stunning bonus room- perfect for a playroom. This home has everything you're looking for in a Chantilly cottage, and it's move-in ready. Chantilly is surrounded by natural preserves and parks. Come see for yourself!
Location
State NC
County Mecklenburg
Zoning R5
Rooms
Main Level Bedrooms 1
Interior
Interior Features Attic Other, Breakfast Bar, Entrance Foyer, Open Floorplan, Walk-In Closet(s)
Heating Forced Air, Natural Gas
Cooling Central Air
Flooring Carpet, Tile, Wood
Fireplaces Type Family Room, Gas Log
Fireplace true
Appliance Dishwasher, Gas Range, Microwave
Exterior
Exterior Feature Fire Pit
Garage Spaces 2.0
Fence Back Yard
Roof Type Shingle
Parking Type Circular Driveway, Driveway, Detached Garage
Garage true
Building
Lot Description Level, Wooded
Foundation Crawl Space
Sewer Public Sewer
Water City
Architectural Style Arts and Crafts
Level or Stories Two
Structure Type Cedar Shake, Fiber Cement, Stone Veneer
New Construction false
Schools
Elementary Schools Oakhurst Steam Academy
Middle Schools Eastway
High Schools Garinger
Others
Senior Community false
Acceptable Financing Cash, Conventional
Listing Terms Cash, Conventional
Special Listing Condition None
Read Less Info
Want to know what your home might be worth? Contact us for a FREE valuation!

Our team is ready to help you sell your home for the highest possible price ASAP
© 2024 Listings courtesy of Canopy MLS as distributed by MLS GRID. All Rights Reserved.
Bought with Lisa McRorie • ERA Live Moore

Helping make real estate simple, fun and stress-free!







