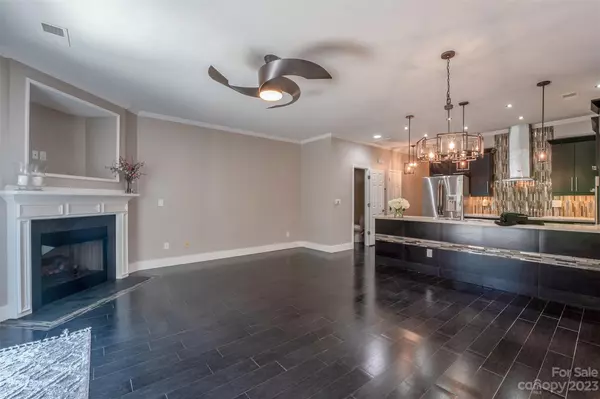$325,000
$315,000
3.2%For more information regarding the value of a property, please contact us for a free consultation.
2 Beds
3 Baths
1,552 SqFt
SOLD DATE : 07/20/2023
Key Details
Sold Price $325,000
Property Type Townhouse
Sub Type Townhouse
Listing Status Sold
Purchase Type For Sale
Square Footage 1,552 sqft
Price per Sqft $209
Subdivision Waterstone
MLS Listing ID 4026086
Sold Date 07/20/23
Bedrooms 2
Full Baths 2
Half Baths 1
Construction Status Completed
HOA Fees $157/mo
HOA Y/N 1
Abv Grd Liv Area 1,552
Year Built 2006
Lot Size 1,306 Sqft
Acres 0.03
Lot Dimensions 20x71x20x71
Property Description
Stunning and well-maintained townhome in Fort Mill, SC. This spacious 2-bedroom, 2.5-bathroom townhome is situated in desirable Waterstone community, making it the perfect place to call home. So many upgrades and updates to highlight including a beautiful, gourmet chef's kitchen with all stainless steel appliances, external vented hood, trash compactor and warming drawer, which makes it perfect for entertaining. Upstairs you'll find two primary bedrooms, both with luxurious updated bathrooms (heated flooring), brand new carpeting (2023) and custom California closets. Additionally upgrades including new paint throughout the unit and a new HVAC in May 2023. Take a short walk to the community pool or enjoy easy access to I-77, making this home central to many of life's daily needs. Additionally, award-winning Fort Mill schools are just a short drive away. Don't miss the opportunity to see this amazing home.
Location
State SC
County York
Zoning RMX-20
Interior
Interior Features Entrance Foyer, Open Floorplan, Pantry, Split Bedroom, Walk-In Closet(s)
Heating Natural Gas
Cooling Central Air, Electric
Flooring Carpet, Tile, Wood
Fireplaces Type Family Room, Gas, Gas Log, Living Room
Fireplace true
Appliance Convection Oven, Dishwasher, Disposal, Electric Cooktop, Electric Oven, Electric Range, Exhaust Hood, Microwave, Oven, Plumbed For Ice Maker, Refrigerator, Trash Compactor, Wall Oven, Warming Drawer
Exterior
Exterior Feature Gas Grill, Lawn Maintenance
Garage Spaces 1.0
Fence Partial
Community Features Cabana, Outdoor Pool, Picnic Area, Playground, Sidewalks, Street Lights
Utilities Available Cable Connected, Electricity Connected, Gas
Roof Type Shingle
Parking Type Driveway, Attached Garage, Garage Door Opener, Garage Faces Front
Garage true
Building
Lot Description Cleared, Level, Wooded
Foundation Slab
Sewer County Sewer
Water County Water
Level or Stories Two
Structure Type Stone Veneer, Vinyl
New Construction false
Construction Status Completed
Schools
Elementary Schools Gold Hill
Middle Schools Pleasant Knoll
High Schools Fort Mill
Others
HOA Name New Town Management
Senior Community false
Restrictions Architectural Review,Manufactured Home Not Allowed,Modular Not Allowed,Subdivision
Acceptable Financing Cash, Conventional, FHA, VA Loan
Listing Terms Cash, Conventional, FHA, VA Loan
Special Listing Condition None
Read Less Info
Want to know what your home might be worth? Contact us for a FREE valuation!

Our team is ready to help you sell your home for the highest possible price ASAP
© 2024 Listings courtesy of Canopy MLS as distributed by MLS GRID. All Rights Reserved.
Bought with Peter Gonzalez • EXP Realty LLC

Helping make real estate simple, fun and stress-free!







